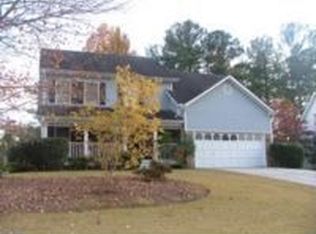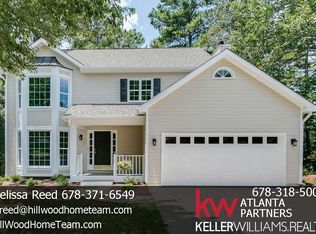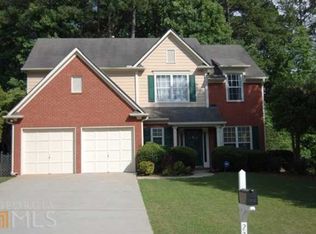Closed
$452,000
2385 Pendleton Pl, Suwanee, GA 30024
4beds
1,957sqft
Single Family Residence, Residential
Built in 1989
0.29 Acres Lot
$433,800 Zestimate®
$231/sqft
$2,481 Estimated rent
Home value
$433,800
$408,000 - $460,000
$2,481/mo
Zestimate® history
Loading...
Owner options
Explore your selling options
What's special
4 bedroom, 2.5 bath home on a full basement in the highly sought after Richland Community in Suwanee. The kitchen has subway tile backsplash, stainless steel appliances, granite countertops and lots of windows in the breakfast room. The large family room with stacked stone fireplace, flex/dining room and half bath complete the main level. Upstairs you will find the oversized primary suite with dual vanities, soaking tub with separate shower, and large walk in closet. The 3 secondary bedrooms are great sizes, offering plenty of room for a home office or play room. Enjoy your mornings and afternoons with lake views from your large rocking chair front porch or relax on the newly rebuilt deck, overlooking the privacy of the fenced backyard, complete with swing set and play house. New light fixtures throughout. Water heater, upstairs HVAC and duct system are less than a year old. In addition to its private lakes, this resort-like community offers 2 swimming pools, 6 tennis courts, 6 pickle ball courts, playground, clubhouse and walking trails. This active community also offers tennis and swim teams, and hosts many social events throughout the year. All of this is within walking distance to award winning schools and is only minutes to I-85, restaurants, retail shops, Rock Springs and Collins Hill parks. This home is ready and waiting for you.
Zillow last checked: 8 hours ago
Listing updated: May 10, 2024 at 12:09am
Listing Provided by:
Tracy Turner,
Keller Williams Realty Atlanta Partners
Bought with:
Shyrron Anthony, 421865
Berkshire Hathaway HomeServices Georgia Properties
Source: FMLS GA,MLS#: 7356873
Facts & features
Interior
Bedrooms & bathrooms
- Bedrooms: 4
- Bathrooms: 3
- Full bathrooms: 2
- 1/2 bathrooms: 1
Primary bedroom
- Features: Split Bedroom Plan
- Level: Split Bedroom Plan
Bedroom
- Features: Split Bedroom Plan
Primary bathroom
- Features: Double Vanity, Separate Tub/Shower, Soaking Tub, Vaulted Ceiling(s)
Dining room
- Features: Separate Dining Room
Kitchen
- Features: Breakfast Room, Cabinets White, Stone Counters, View to Family Room
Heating
- Central, Natural Gas
Cooling
- Ceiling Fan(s), Central Air, Electric
Appliances
- Included: Dishwasher, Disposal, Electric Range, Gas Water Heater, Self Cleaning Oven
- Laundry: Upper Level
Features
- Double Vanity, Entrance Foyer 2 Story, High Speed Internet, Tray Ceiling(s), Vaulted Ceiling(s), Walk-In Closet(s)
- Flooring: Carpet, Ceramic Tile, Hardwood
- Windows: Bay Window(s), Double Pane Windows, Window Treatments
- Basement: Daylight,Exterior Entry,Full,Interior Entry,Unfinished,Walk-Out Access
- Attic: Pull Down Stairs
- Number of fireplaces: 1
- Fireplace features: Family Room, Gas Starter
- Common walls with other units/homes: No Common Walls
Interior area
- Total structure area: 1,957
- Total interior livable area: 1,957 sqft
- Finished area above ground: 1,957
- Finished area below ground: 0
Property
Parking
- Total spaces: 2
- Parking features: Attached, Garage, Garage Door Opener, Garage Faces Front, Kitchen Level
- Attached garage spaces: 2
Accessibility
- Accessibility features: None
Features
- Levels: Three Or More
- Patio & porch: Covered, Deck, Front Porch
- Exterior features: Balcony, No Dock
- Pool features: None
- Spa features: None
- Fencing: Back Yard,Privacy,Wood
- Has view: Yes
- View description: Lake
- Has water view: Yes
- Water view: Lake
- Waterfront features: None
- Body of water: None
Lot
- Size: 0.29 Acres
- Dimensions: 82x167x81x175
- Features: Back Yard, Front Yard, Level, Sloped
Details
- Additional structures: Outbuilding
- Parcel number: R7087 163
- Other equipment: None
- Horse amenities: None
Construction
Type & style
- Home type: SingleFamily
- Architectural style: Traditional
- Property subtype: Single Family Residence, Residential
Materials
- Cement Siding, Concrete, HardiPlank Type
- Foundation: Concrete Perimeter
- Roof: Composition,Metal
Condition
- Resale
- New construction: No
- Year built: 1989
Utilities & green energy
- Electric: Other
- Sewer: Public Sewer
- Water: Public
- Utilities for property: Cable Available, Electricity Available, Natural Gas Available, Phone Available, Sewer Available, Underground Utilities, Water Available
Green energy
- Energy efficient items: None
- Energy generation: None
Community & neighborhood
Security
- Security features: Carbon Monoxide Detector(s), Security System Owned, Smoke Detector(s)
Community
- Community features: Clubhouse, Homeowners Assoc, Lake, Near Schools, Near Shopping, Pickleball, Playground, Pool, Sidewalks, Street Lights, Swim Team, Tennis Court(s)
Location
- Region: Suwanee
- Subdivision: Portsmouth At Richland
HOA & financial
HOA
- Has HOA: Yes
- HOA fee: $620 annually
- Services included: Reserve Fund, Swim, Tennis
Other
Other facts
- Ownership: Fee Simple
- Road surface type: Paved
Price history
| Date | Event | Price |
|---|---|---|
| 4/26/2024 | Sold | $452,000-0.7%$231/sqft |
Source: | ||
| 4/26/2024 | Pending sale | $455,000$232/sqft |
Source: | ||
| 3/30/2024 | Contingent | $455,000$232/sqft |
Source: | ||
| 3/21/2024 | Listed for sale | $455,000+62.2%$232/sqft |
Source: | ||
| 3/24/2021 | Listing removed | -- |
Source: Owner | ||
Public tax history
| Year | Property taxes | Tax assessment |
|---|---|---|
| 2024 | $4,980 +10.9% | $155,320 |
| 2023 | $4,490 -4.9% | $155,320 +7.5% |
| 2022 | $4,723 +14.9% | $144,520 +28.8% |
Find assessor info on the county website
Neighborhood: 30024
Nearby schools
GreatSchools rating
- 6/10Walnut Grove Elementary SchoolGrades: PK-5Distance: 1 mi
- 6/10Creekland Middle SchoolGrades: 6-8Distance: 1 mi
- 6/10Collins Hill High SchoolGrades: 9-12Distance: 0.9 mi
Schools provided by the listing agent
- Elementary: Walnut Grove - Gwinnett
- Middle: Creekland - Gwinnett
- High: Collins Hill
Source: FMLS GA. This data may not be complete. We recommend contacting the local school district to confirm school assignments for this home.
Get a cash offer in 3 minutes
Find out how much your home could sell for in as little as 3 minutes with a no-obligation cash offer.
Estimated market value
$433,800
Get a cash offer in 3 minutes
Find out how much your home could sell for in as little as 3 minutes with a no-obligation cash offer.
Estimated market value
$433,800


