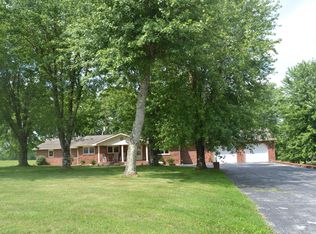Sold for $145,000 on 04/28/23
$145,000
2385 Todd Rd, Clarkrange, TN 38553
3beds
1,040sqft
Site Built
Built in 1967
0.44 Acres Lot
$172,500 Zestimate®
$139/sqft
$1,096 Estimated rent
Home value
$172,500
$160,000 - $185,000
$1,096/mo
Zestimate® history
Loading...
Owner options
Explore your selling options
What's special
Country Farm Setting at this 3BR/1BA ranch in the Martha Washington Community of Clarkrange. Farm views in the front with amazing sunsets and farm views in the back with just as amazing sunrises! Perfect home for folks looking to downsize or starting out! Hardwood floors throughout home with vinyl in bathroom, kitchen and laundry. Want more room? Just convert the garage to a master suite with bed and bath or make into a new family room. However, the home may just be the perfect size for your needs, as is. Enormous oak trees out front will provide you with summer shade and cleared backyard provides ample room for a nice sized vegetable garden or above ground pool, or BOTH! A lot of potential with this property, the possibilities are endless. Quiet area, convenient to Highway 62 and 127, Crossville, Jamestown, and Monterey about 20 minutes away, or less and Cookeville around 35 minutes! Close to parks, lakes, wildlife, Muddy Pond and more!
Zillow last checked: 8 hours ago
Listing updated: March 20, 2025 at 08:23pm
Listed by:
Jeff Monday,
Highlands Elite Real Estate LLC
Bought with:
Jessica Fuentes
eXp Realty
Source: UCMLS,MLS#: 217834
Facts & features
Interior
Bedrooms & bathrooms
- Bedrooms: 3
- Bathrooms: 1
- Full bathrooms: 1
- Main level bedrooms: 3
Primary bedroom
- Level: Main
Bedroom 2
- Level: Main
Bedroom 3
- Level: Main
Dining room
- Level: Main
Kitchen
- Level: Main
Living room
- Level: Main
Heating
- Propane, Central
Cooling
- Central Air
Appliances
- Included: Dishwasher, Electric Oven, Refrigerator, Electric Range, Microwave, Washer, Dryer, Electric Water Heater
- Laundry: Main Level
Features
- Basement: Crawl Space
- Has fireplace: Yes
- Fireplace features: Ventless
Interior area
- Total structure area: 1,040
- Total interior livable area: 1,040 sqft
Property
Parking
- Total spaces: 1
- Parking features: Driveway, Attached, Garage
- Has attached garage: Yes
- Covered spaces: 1
- Has uncovered spaces: Yes
Features
- Levels: One
- Patio & porch: Porch, Covered
- Exterior features: Garden
- Has view: Yes
- View description: No Water Frontage View Description
- Water view: No Water Frontage View Description
- Waterfront features: No Water Frontage View Description
Lot
- Size: 0.44 Acres
- Dimensions: 166.92 x 115.98
- Features: Trees
Details
- Additional structures: Outbuilding
- Parcel number: 143 030.00
Construction
Type & style
- Home type: SingleFamily
- Property subtype: Site Built
Materials
- Brick, Vinyl Siding, Frame
- Roof: Metal
Condition
- Year built: 1967
Utilities & green energy
- Electric: Circuit Breakers
- Gas: Tank Owned
- Sewer: Septic Tank
- Water: Public
- Utilities for property: Propane
Community & neighborhood
Location
- Region: Clarkrange
- Subdivision: None
Other
Other facts
- Road surface type: Paved
Price history
| Date | Event | Price |
|---|---|---|
| 4/28/2023 | Sold | $145,000-6.4%$139/sqft |
Source: | ||
| 3/23/2023 | Pending sale | $154,900$149/sqft |
Source: | ||
| 3/16/2023 | Listed for sale | $154,900+35.9%$149/sqft |
Source: | ||
| 3/9/2021 | Sold | $114,000+3.6%$110/sqft |
Source: | ||
| 1/11/2021 | Pending sale | $110,000$106/sqft |
Source: | ||
Public tax history
| Year | Property taxes | Tax assessment |
|---|---|---|
| 2024 | $429 | $31,750 |
| 2023 | $429 +18.4% | $31,750 +67.5% |
| 2022 | $362 | $18,950 |
Find assessor info on the county website
Neighborhood: 38553
Nearby schools
GreatSchools rating
- 4/10South Fentress Elementary SchoolGrades: PK-8Distance: 4.3 mi
- 7/10Clarkrange High SchoolGrades: 9-12Distance: 3.7 mi
- 6/10Allardt Elementary SchoolGrades: PK-8Distance: 15.7 mi

Get pre-qualified for a loan
At Zillow Home Loans, we can pre-qualify you in as little as 5 minutes with no impact to your credit score.An equal housing lender. NMLS #10287.
