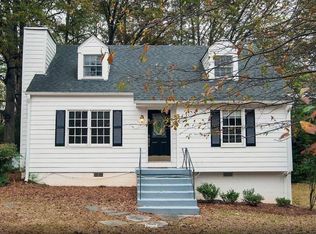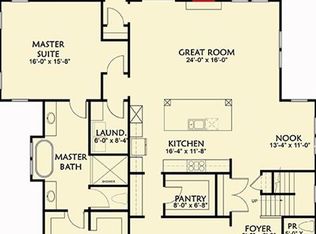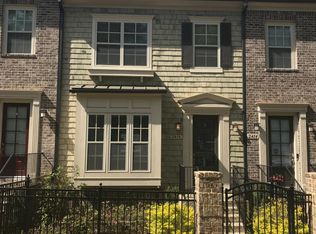4/4 bungalow in hot Chamblee/Brookhaven! Custom Kitchen with new backsplash, stainless appliance and quartz countertops. A large entertainers kitchen butcher block island, eat in dining area and laundry closet. LG Master on main. And 2nd Master takes you up and away from main living! Upper loft area for play area or office. Hdwd floors and high end carpeting in bedrooms. Priv bckyd and fenced with a 2-tier yard. This house is a must see! The beauty is the walkability to so many parks, restaurants and shopping, paths for biking and jogging. This is an ideal location!
This property is off market, which means it's not currently listed for sale or rent on Zillow. This may be different from what's available on other websites or public sources.



