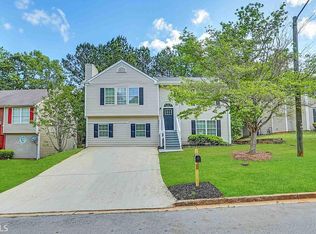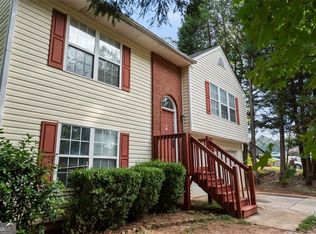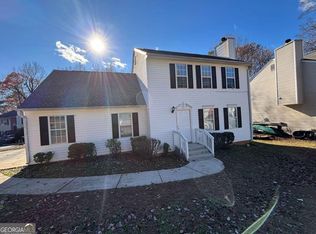Closed
$253,000
2386 Mills Bnd, Decatur, GA 30034
4beds
1,640sqft
Single Family Residence
Built in 1998
6,534 Square Feet Lot
$250,100 Zestimate®
$154/sqft
$1,751 Estimated rent
Home value
$250,100
$230,000 - $273,000
$1,751/mo
Zestimate® history
Loading...
Owner options
Explore your selling options
What's special
Welcome to this beautifully maintained 2-story home featuring 4 spacious bedrooms and 3 bathrooms, perfectly blending comfort and style. Step inside to discover a bright and open floor plan with a mix of warm hardwood and plush carpet flooring throughout. The heart of the home is the gourmet kitchen, equipped with sleek white cabinets, stone countertops, and stainless steel appliances, making it a chef's dream. Adjacent to the kitchen, the inviting living area boasts a cozy fireplace, ideal for relaxing evenings. Upstairs and downstairs bathrooms are tastefully updated, and the generous bedrooms offer plenty of natural light and ample closet space. The attached garage provides convenience and extra storage. Step outside to a large backyard perfect for entertaining, complete with a patio ideal for summer BBQs or relaxing under the stars. Don't miss the opportunity to own this turnkey home with all the features you've been searching for!
Zillow last checked: 8 hours ago
Listing updated: July 16, 2025 at 10:36am
Listed by:
Edgar Chavez 602-691-7367,
Mainstay Brokerage
Bought with:
, 414422
BHHS Georgia Properties
Source: GAMLS,MLS#: 10508731
Facts & features
Interior
Bedrooms & bathrooms
- Bedrooms: 4
- Bathrooms: 3
- Full bathrooms: 2
- 1/2 bathrooms: 1
Heating
- Forced Air, Other
Cooling
- Central Air
Appliances
- Included: Dishwasher, Microwave
- Laundry: In Garage
Features
- Other
- Flooring: Carpet, Hardwood
- Windows: Window Treatments
- Basement: None
- Number of fireplaces: 1
- Common walls with other units/homes: No Common Walls
Interior area
- Total structure area: 1,640
- Total interior livable area: 1,640 sqft
- Finished area above ground: 1,640
- Finished area below ground: 0
Property
Parking
- Total spaces: 2
- Parking features: Attached, Garage
- Has attached garage: Yes
Features
- Levels: Two
- Stories: 2
- Patio & porch: Patio
- Exterior features: Other
- Body of water: None
Lot
- Size: 6,534 sqft
- Features: None
Details
- Parcel number: 15 118 06 023
- Special conditions: As Is
Construction
Type & style
- Home type: SingleFamily
- Architectural style: Colonial
- Property subtype: Single Family Residence
Materials
- Vinyl Siding
- Foundation: Slab
- Roof: Composition
Condition
- Resale
- New construction: No
- Year built: 1998
Utilities & green energy
- Sewer: Public Sewer
- Water: Public
- Utilities for property: Other
Community & neighborhood
Community
- Community features: None
Location
- Region: Decatur
- Subdivision: Whites Mill Manor
HOA & financial
HOA
- Has HOA: No
- Services included: None
Other
Other facts
- Listing agreement: Exclusive Right To Sell
Price history
| Date | Event | Price |
|---|---|---|
| 7/16/2025 | Sold | $253,000+1.2%$154/sqft |
Source: | ||
| 7/16/2025 | Pending sale | $250,000$152/sqft |
Source: | ||
| 4/25/2025 | Listed for sale | $250,000+51.5%$152/sqft |
Source: | ||
| 11/9/2021 | Listing removed | -- |
Source: Zillow Rental Network Premium Report a problem | ||
| 10/26/2021 | Listed for rent | $1,750+9.7%$1/sqft |
Source: Zillow Rental Network Premium #9072537 Report a problem | ||
Public tax history
| Year | Property taxes | Tax assessment |
|---|---|---|
| 2025 | $4,001 +8.7% | $81,000 |
| 2024 | $3,683 +0.1% | $81,000 |
| 2023 | $3,679 -1.8% | $81,000 -2.9% |
Find assessor info on the county website
Neighborhood: Panthersville
Nearby schools
GreatSchools rating
- 4/10Flat Shoals Elementary SchoolGrades: PK-5Distance: 0.5 mi
- 5/10McNair Middle SchoolGrades: 6-8Distance: 0.8 mi
- 3/10Mcnair High SchoolGrades: 9-12Distance: 1.9 mi
Schools provided by the listing agent
- Elementary: Flat Shoals
- Middle: Mcnair
- High: Mcnair
Source: GAMLS. This data may not be complete. We recommend contacting the local school district to confirm school assignments for this home.
Get a cash offer in 3 minutes
Find out how much your home could sell for in as little as 3 minutes with a no-obligation cash offer.
Estimated market value$250,100
Get a cash offer in 3 minutes
Find out how much your home could sell for in as little as 3 minutes with a no-obligation cash offer.
Estimated market value
$250,100


