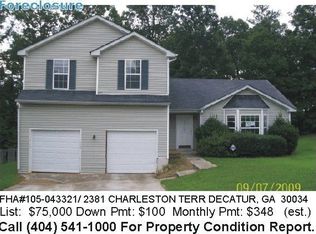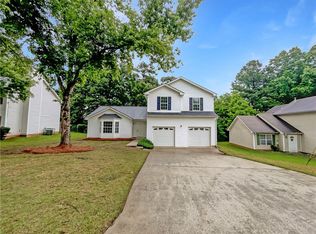Closed
$260,000
2387 Charleston Ter, Decatur, GA 30034
3beds
1,743sqft
Single Family Residence, Residential
Built in 1996
0.3 Acres Lot
$258,700 Zestimate®
$149/sqft
$1,855 Estimated rent
Home value
$258,700
$246,000 - $272,000
$1,855/mo
Zestimate® history
Loading...
Owner options
Explore your selling options
What's special
Sweet 3/2.5 in Decatur! Well maintained and clean, this 2 story home with a 2 car garage offers an office/playroom in addition to 3 good-sized bedrooms. Some of the featured UPGRADES are ROOF 2017, CHIMNEY COVER 2020, HVAC - both FURNACE and AC - 2022, HOT WATER HEATER 2023, Stainless Steel STOVE 2017, GUTTERS 2021, Porcelain TILE (Wood Look) FLOORING 2020 in Great Room and Office, VINYL (Wood Look) FLOORING, SINK/VANITY in Master Bath 2023. There is a beautiful fireplace in the generous Great Room. The Kitchen has lots of freshly painted white cabinets, a Refrigerator and Dishwasher, and an adorable dining area. The large Master Bedroom has 2 closets and an adjoining Master Bathroom with a separate Shower and soaking Tub. The Laundry Room is located off the Kitchen and includes the Washer and Dryer. Book your showing today to tour this lovely home! *** For qualified Buyers! This home is eligible for Grant/Down Payment Assistance/no Down Payment/Closing Cost Assistance with some Lending Companies!
Zillow last checked: 8 hours ago
Listing updated: April 23, 2024 at 11:23pm
Listing Provided by:
Tania W May,
RE/MAX Pure
Bought with:
Latrece Dash, 435327
EXP Realty, LLC.
Source: FMLS GA,MLS#: 7346375
Facts & features
Interior
Bedrooms & bathrooms
- Bedrooms: 3
- Bathrooms: 3
- Full bathrooms: 2
- 1/2 bathrooms: 1
Primary bedroom
- Features: None
- Level: None
Bedroom
- Features: None
Primary bathroom
- Features: Soaking Tub, Separate Tub/Shower, Separate His/Hers
Dining room
- Features: Open Concept
Kitchen
- Features: Eat-in Kitchen, Pantry, Cabinets White
Heating
- Central, Natural Gas, Forced Air
Cooling
- Ceiling Fan(s), Electric, Central Air
Appliances
- Included: Dishwasher, Dryer, Refrigerator, Gas Range, Range Hood, Washer
- Laundry: Laundry Room, Main Level
Features
- High Ceilings 9 ft Upper, Entrance Foyer, His and Hers Closets, Vaulted Ceiling(s)
- Flooring: Carpet, Ceramic Tile, Vinyl
- Windows: Window Treatments
- Basement: None
- Number of fireplaces: 1
- Fireplace features: Family Room
- Common walls with other units/homes: No Common Walls
Interior area
- Total structure area: 1,743
- Total interior livable area: 1,743 sqft
Property
Parking
- Total spaces: 2
- Parking features: Attached, Garage Door Opener, Driveway, Kitchen Level, Garage Faces Front, Garage
- Attached garage spaces: 2
- Has uncovered spaces: Yes
Accessibility
- Accessibility features: None
Features
- Levels: Two
- Stories: 2
- Patio & porch: Patio, Front Porch
- Exterior features: Other, Rain Barrel/Cistern(s), Rain Gutters
- Pool features: None
- Spa features: None
- Fencing: None
- Has view: Yes
- View description: Other
- Waterfront features: None
- Body of water: None
Lot
- Size: 0.30 Acres
- Features: Back Yard, Cul-De-Sac
Details
- Additional structures: None
- Parcel number: 15 123 03 129
- Other equipment: None
- Horse amenities: None
Construction
Type & style
- Home type: SingleFamily
- Architectural style: Traditional
- Property subtype: Single Family Residence, Residential
Materials
- Vinyl Siding
- Foundation: Slab
- Roof: Tar/Gravel,Shingle
Condition
- Resale
- New construction: No
- Year built: 1996
Utilities & green energy
- Electric: Other
- Sewer: Public Sewer
- Water: Public
- Utilities for property: Cable Available, Natural Gas Available, Sewer Available, Water Available
Green energy
- Energy efficient items: None
- Energy generation: None
Community & neighborhood
Security
- Security features: None
Community
- Community features: Public Transportation, Near Trails/Greenway, Near Public Transport, Near Schools, Near Shopping
Location
- Region: Decatur
- Subdivision: Columbia Crossing
Other
Other facts
- Listing terms: Cash,Conventional,FHA,VA Loan
- Road surface type: Asphalt
Price history
| Date | Event | Price |
|---|---|---|
| 4/11/2024 | Sold | $260,000$149/sqft |
Source: | ||
| 4/9/2024 | Pending sale | $260,000$149/sqft |
Source: | ||
| 3/18/2024 | Contingent | $260,000$149/sqft |
Source: | ||
| 3/14/2024 | Listed for sale | $260,000$149/sqft |
Source: | ||
| 3/12/2024 | Contingent | $260,000$149/sqft |
Source: | ||
Public tax history
| Year | Property taxes | Tax assessment |
|---|---|---|
| 2025 | -- | $99,640 0% |
| 2024 | $2,778 +25.6% | $99,680 -3.4% |
| 2023 | $2,212 -13.3% | $103,240 +10.9% |
Find assessor info on the county website
Neighborhood: Panthersville
Nearby schools
GreatSchools rating
- 4/10Columbia Elementary SchoolGrades: PK-5Distance: 0.8 mi
- 3/10Columbia Middle SchoolGrades: 6-8Distance: 1.2 mi
- 2/10Columbia High SchoolGrades: 9-12Distance: 1 mi
Schools provided by the listing agent
- Elementary: Columbia
- Middle: Columbia - Dekalb
- High: Columbia
Source: FMLS GA. This data may not be complete. We recommend contacting the local school district to confirm school assignments for this home.
Get a cash offer in 3 minutes
Find out how much your home could sell for in as little as 3 minutes with a no-obligation cash offer.
Estimated market value
$258,700
Get a cash offer in 3 minutes
Find out how much your home could sell for in as little as 3 minutes with a no-obligation cash offer.
Estimated market value
$258,700

