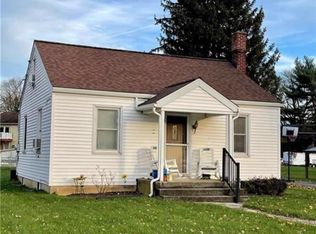Great Opportunity in Parkland School District. Welcome Home to this cozy single on a quiet road. Beautiful mountain and farm views from your front porch. This home offers 2 bedrooms on the first floor and a master on the second floor with powder room. Full bathroom on the first floor with a modern tile shower and vanity. Eat in kitchen, family room, and office/den with wood burning fireplace round out the main level. Downstairs provides another family room with built in entertainment area and wet bar. There is a single car attached garage with duel entry in the front and back. Outback is a sprawling fenced in backyard complete with utility shed and patio for your enjoyment. Motivated Seller. Bring Offers!!
This property is off market, which means it's not currently listed for sale or rent on Zillow. This may be different from what's available on other websites or public sources.

