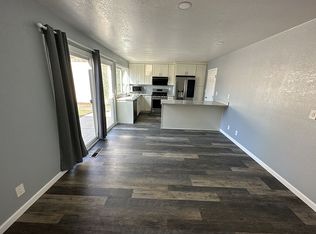Sold for $2,065,000
$2,065,000
2387 Gomes Rd, Fremont, CA 94539
3beds
1,736sqft
Residential, Single Family Residence
Built in 1970
8,276.4 Square Feet Lot
$2,039,100 Zestimate®
$1,190/sqft
$4,371 Estimated rent
Home value
$2,039,100
$1.84M - $2.26M
$4,371/mo
Zestimate® history
Loading...
Owner options
Explore your selling options
What's special
Nestled in the highly sought-after MSJ neighborhood within the highly-rated school district! This welcoming home boasts a spacious living area & sits on a generous lot—large enough to accommodate an ADU. This home offers the perfect blend of modern upgrades, spacious living, & a serene atmosphere that is ideal for both relaxation & entertaining. Step inside to discover a home that's been completely updated! The beautifully remodeled kitchen features cherry wood cabinets w/pull-out drawers, SS appliances & a stunning glass tile backsplash. The spacious open-concept design flows effortlessly into the F.R. all w/LVP flooring throughout both levels, offering durability & elegance. All 3 bathrooms are completely remodeled, with all new plumbing, flooring & modern fixtures. Bathtubs were replaced within the past year, and the shower glass doors are brand new. To ensure comfort, ergonomic toilets have been installed in all bathrooms, while ceiling fans in each bedroom keep the space cool year-round. The entire home is equipped with recessed lighting & dual panel windows allow for ample natural light while maintaining energy efficiency. Additionally, this home offers RV parking and extra storage! This updated home is a rare find in Fremont offering everything you need w/room to grow.
Zillow last checked: 8 hours ago
Listing updated: June 26, 2025 at 05:39am
Listed by:
Rosemary V. Dutra DRE #01208981 925-786-5822,
Intero Real Estate Services
Bought with:
Nisha Sharma, DRE #01746077
The Agency
Source: Bay East AOR,MLS#: 41094913
Facts & features
Interior
Bedrooms & bathrooms
- Bedrooms: 3
- Bathrooms: 3
- Full bathrooms: 2
- Partial bathrooms: 1
Bathroom
- Features: Shower Over Tub, Solid Surface, Split Bath, Updated Baths, Other, See Remarks
Kitchen
- Features: Breakfast Bar, Laminate Counters, Stone Counters, Dishwasher, Eat-in Kitchen, Disposal, Oven Built-in, Refrigerator, Updated Kitchen, Other
Heating
- Forced Air
Cooling
- Ceiling Fan(s)
Appliances
- Included: Dishwasher, Oven, Refrigerator, Gas Water Heater, Dryer, Washer
- Laundry: In Garage, Other, Cabinets, See Remarks, Sink, Common Area
Features
- Dining Ell, Formal Dining Room, Breakfast Bar, Updated Kitchen
- Flooring: Laminate, Carpet
- Windows: Double Pane Windows
- Number of fireplaces: 1
- Fireplace features: Family Room
Interior area
- Total structure area: 1,736
- Total interior livable area: 1,736 sqft
Property
Parking
- Total spaces: 2
- Parking features: Attached, Direct Access, Off Street, RV/Boat Parking, Side Yard Access, Enclosed, See Remarks, Garage Door Opener
- Garage spaces: 2
Features
- Levels: Two
- Stories: 2
- Patio & porch: Deck, Patio, Covered, Front Porch, Porch, Roof Deck
- Exterior features: Garden/Play, Storage, Other, Garden, Private Entrance, See Remarks
- Pool features: Possible Pool Site, See Remarks, Community
- Fencing: Fenced
- Has view: Yes
- View description: Hills, Mountain(s), Other
Lot
- Size: 8,276 sqft
- Features: Cul-De-Sac, Level, Premium Lot, Back Yard, Front Yard, Landscaped, Pool Site, See Remarks, Sprinklers In Rear, Side Yard, Landscape Back, Landscape Front, Yard Space
Details
- Parcel number: 52512338
- Special conditions: Standard
- Other equipment: See Remarks
Construction
Type & style
- Home type: SingleFamily
- Architectural style: Spanish
- Property subtype: Residential, Single Family Residence
Materials
- Stucco
- Roof: Tile
Condition
- Existing
- New construction: No
- Year built: 1970
Utilities & green energy
- Electric: No Solar
- Sewer: Public Sewer
- Water: Public
Green energy
- Energy efficient items: Insulation
Community & neighborhood
Security
- Security features: Carbon Monoxide Detector(s), Double Strapped Water Heater
Location
- Region: Fremont
- Subdivision: Las Casitas
HOA & financial
HOA
- Has HOA: Yes
- HOA fee: $643 annually
- Amenities included: Playground, Pool, Other, BBQ Area
- Services included: Other, Maintenance Grounds
- Association name: LAS CASITAS HOA
- Association phone: 510-657-2961
Other
Other facts
- Listing agreement: Excl Right
- Price range: $2.1M - $2.1M
- Listing terms: Cash,Conventional
Price history
| Date | Event | Price |
|---|---|---|
| 6/25/2025 | Sold | $2,065,000-4.8%$1,190/sqft |
Source: | ||
| 6/3/2025 | Pending sale | $2,168,888$1,249/sqft |
Source: | ||
| 5/28/2025 | Price change | $2,168,888-4.4%$1,249/sqft |
Source: | ||
| 5/21/2025 | Price change | $2,268,888-1.3%$1,307/sqft |
Source: | ||
| 5/1/2025 | Listed for sale | $2,299,900$1,325/sqft |
Source: | ||
Public tax history
| Year | Property taxes | Tax assessment |
|---|---|---|
| 2025 | -- | $318,227 +2% |
| 2024 | $4,282 +3.1% | $311,988 +2% |
| 2023 | $4,152 +1.8% | $305,870 +2% |
Find assessor info on the county website
Neighborhood: Kimber-Gomes
Nearby schools
GreatSchools rating
- 8/10John Gomes Elementary SchoolGrades: K-5Distance: 0.8 mi
- 9/10William Hopkins Middle SchoolGrades: 6-8Distance: 0.8 mi
- 10/10Mission San Jose High SchoolGrades: 9-12Distance: 1.1 mi
Schools provided by the listing agent
- District: Fremont Union
Source: Bay East AOR. This data may not be complete. We recommend contacting the local school district to confirm school assignments for this home.
Get a cash offer in 3 minutes
Find out how much your home could sell for in as little as 3 minutes with a no-obligation cash offer.
Estimated market value$2,039,100
Get a cash offer in 3 minutes
Find out how much your home could sell for in as little as 3 minutes with a no-obligation cash offer.
Estimated market value
$2,039,100
