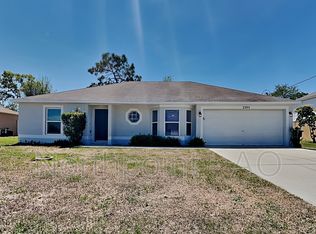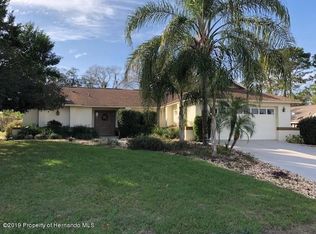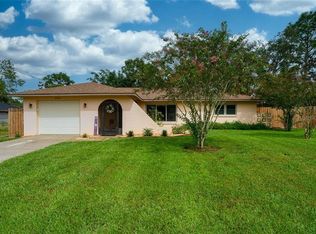Sold for $315,000
$315,000
2387 Hawthorne Rd, Spring Hill, FL 34609
4beds
1,688sqft
Single Family Residence
Built in 2000
10,018.8 Square Feet Lot
$303,200 Zestimate®
$187/sqft
$1,833 Estimated rent
Home value
$303,200
$288,000 - $318,000
$1,833/mo
Zestimate® history
Loading...
Owner options
Explore your selling options
What's special
Active Under Contract - Accepting Back Up Offers. Can you say immaculate? So can this home. Not only is this four bedroom home ready for its new owners, it also has a wonderfully maintained fenced back yard and with mature fruit and vegetable trees and plants. Enjoy great relaxing views of the well maintained lawn and garden from a screened patio. Inside the home you will find a spilt bedroom design with the master on one side and the three remaining bedrooms on the other. The kitchen separates the living space in the front of the home from the family gathering area in the rear. Right off the kitchen is a great space to enjoy any meal prepared in the kitchen.
You will find solid flooring throughout the home with the exception of the three bedrooms on the right side. There is NO HOA and NO CDD to worry about. The roof is just over 1 yr old and the A/C is from 8/2017. Please schedule your showing soon as this home is sure to sell quickly.
Zillow last checked: 8 hours ago
Listing updated: November 15, 2024 at 07:50pm
Listed by:
Joseph Karish 352-277-6609,
REMAX Marketing Specialists
Bought with:
NON MEMBER
NON MEMBER
Source: HCMLS,MLS#: 2233460
Facts & features
Interior
Bedrooms & bathrooms
- Bedrooms: 4
- Bathrooms: 2
- Full bathrooms: 2
Primary bedroom
- Level: Main
- Area: 192
- Dimensions: 16x12
Bedroom 2
- Level: Main
- Area: 100
- Dimensions: 10x10
Bedroom 3
- Level: Main
- Area: 120
- Dimensions: 12x10
Bedroom 4
- Level: Main
- Area: 165
- Dimensions: 11x15
Dining room
- Level: Main
- Area: 121
- Dimensions: 11x11
Family room
- Level: Main
- Area: 198
- Dimensions: 18x11
Kitchen
- Level: Main
- Area: 99
- Dimensions: 11x9
Living room
- Level: Main
- Area: 176
- Dimensions: 16x11
Other
- Description: Garage
- Level: Main
- Area: 361
- Dimensions: 19x19
Other
- Description: Lanai
- Level: Main
- Area: 153
- Dimensions: 17x9
Heating
- Central, Electric
Cooling
- Central Air, Electric
Appliances
- Included: Dishwasher, Disposal, Dryer, Electric Oven, Washer
Features
- Ceiling Fan(s), Open Floorplan, Primary Bathroom - Shower No Tub, Vaulted Ceiling(s), Walk-In Closet(s), Split Plan
- Flooring: Carpet, Laminate, Wood
- Has fireplace: No
Interior area
- Total structure area: 1,688
- Total interior livable area: 1,688 sqft
Property
Parking
- Total spaces: 2
- Parking features: Garage Door Opener
- Garage spaces: 2
Features
- Levels: One
- Stories: 1
- Patio & porch: Patio
- Fencing: Vinyl
Lot
- Size: 10,018 sqft
Details
- Additional structures: Shed(s)
- Parcel number: R32 323 17 5240 0810 0340
- Zoning: PDP
- Zoning description: Planned Development Project
Construction
Type & style
- Home type: SingleFamily
- Architectural style: Contemporary
- Property subtype: Single Family Residence
Materials
- Block, Concrete, Stucco
- Roof: Shingle
Condition
- Fixer
- New construction: No
- Year built: 2000
Utilities & green energy
- Electric: 220 Volts
- Sewer: Private Sewer
- Water: Public
- Utilities for property: Cable Available
Community & neighborhood
Security
- Security features: Smoke Detector(s)
Location
- Region: Spring Hill
- Subdivision: Spring Hill Unit 24
Other
Other facts
- Listing terms: Cash,Conventional,FHA,VA Loan
- Road surface type: Paved
Price history
| Date | Event | Price |
|---|---|---|
| 9/26/2023 | Sold | $315,000+1.6%$187/sqft |
Source: | ||
| 8/24/2023 | Pending sale | $309,900$184/sqft |
Source: | ||
| 8/21/2023 | Listed for sale | $309,900+158.5%$184/sqft |
Source: | ||
| 3/8/2016 | Listing removed | $119,900$71/sqft |
Source: Coldwell Banker F.I. Grey & Son Residential, Inc. #W7613912 Report a problem | ||
| 2/16/2016 | Price change | $119,900-11.2%$71/sqft |
Source: Coldwell Banker F.I. Grey & Son Residential, Inc. #W7613912 Report a problem | ||
Public tax history
| Year | Property taxes | Tax assessment |
|---|---|---|
| 2024 | $3,497 +176.9% | $229,040 +164.5% |
| 2023 | $1,263 +2.1% | $86,600 +3% |
| 2022 | $1,237 +1.5% | $84,078 +3% |
Find assessor info on the county website
Neighborhood: 34609
Nearby schools
GreatSchools rating
- 4/10John D. Floyd Elementary SchoolGrades: PK-5Distance: 1.2 mi
- 5/10Powell Middle SchoolGrades: 6-8Distance: 1.5 mi
- 2/10Central High SchoolGrades: 9-12Distance: 6.5 mi
Schools provided by the listing agent
- Elementary: JD Floyd
- Middle: Powell
- High: Central
Source: HCMLS. This data may not be complete. We recommend contacting the local school district to confirm school assignments for this home.
Get a cash offer in 3 minutes
Find out how much your home could sell for in as little as 3 minutes with a no-obligation cash offer.
Estimated market value$303,200
Get a cash offer in 3 minutes
Find out how much your home could sell for in as little as 3 minutes with a no-obligation cash offer.
Estimated market value
$303,200


