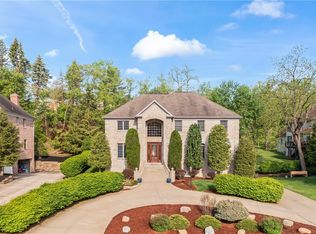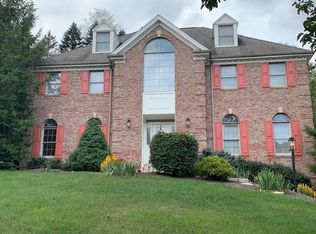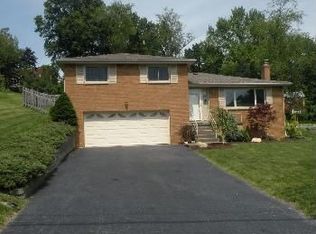Sold for $800,000 on 05/04/23
$800,000
2387 Morrow Rd, Pittsburgh, PA 15241
5beds
--sqft
Single Family Residence
Built in 1965
2.06 Acres Lot
$978,600 Zestimate®
$--/sqft
$4,024 Estimated rent
Home value
$978,600
$871,000 - $1.12M
$4,024/mo
Zestimate® history
Loading...
Owner options
Explore your selling options
What's special
WELCOME HOME! Resort living in Upper St Clair! Lovingly owned for 54 years. Beautiful grounds close to 3 acres of land. Fabulous inground pool for cooling off after a challenging game of tennis on the tennis court(2018-2019 built) above the pool. Viewing patio above tennis court. This home boasts of so many rooms. Five bedrooms with five full baths. Oversized master suite with ample closet space. Master addition added 1975. So many rooms for entertaining. Grand living room with fireplace and perfect dining room to entertain. Lower level down back staircase has a room with wet bar. The fifth bedroom and full bath are on lower level for a guest area. Many rooms for at home office. Oversized garage holds four cars. The landscaping and retaining walls new with backyard sprinklers. New roof 2019. Home set back from road for privacy. This home has it all. WATCH VIDEO LINK. PHOTOS ARE VIRTUALLY STAGED
Zillow last checked: 8 hours ago
Listing updated: May 04, 2023 at 02:15pm
Listed by:
Nancy McKenna 412-561-7400,
HOWARD HANNA REAL ESTATE SERVICES
Bought with:
Linda Herron, RS359690
HOWARD HANNA REAL ESTATE SERVICES
Source: WPMLS,MLS#: 1569870 Originating MLS: West Penn Multi-List
Originating MLS: West Penn Multi-List
Facts & features
Interior
Bedrooms & bathrooms
- Bedrooms: 5
- Bathrooms: 7
- Full bathrooms: 5
- 1/2 bathrooms: 2
Primary bedroom
- Level: Main
- Dimensions: 26x26
Bedroom 2
- Level: Main
- Dimensions: 14x10
Bedroom 3
- Level: Main
- Dimensions: 14x13
Bedroom 4
- Level: Main
- Dimensions: 17x14
Bonus room
- Level: Lower
- Dimensions: 9x9
Dining room
- Level: Main
- Dimensions: 21x14
Entry foyer
- Level: Main
- Dimensions: 11x10
Family room
- Level: Main
- Dimensions: 23x20
Family room
- Level: Main
- Dimensions: 19x15
Family room
- Level: Lower
- Dimensions: 9x18
Game room
- Level: Lower
- Dimensions: 13x22
Kitchen
- Level: Main
- Dimensions: 18x15
Laundry
- Level: Lower
- Dimensions: 12x11
Living room
- Level: Main
- Dimensions: 21x18
Heating
- Gas
Cooling
- Central Air
Appliances
- Included: Some Electric Appliances, Cooktop, Dishwasher, Disposal, Refrigerator, Stove
Features
- Wet Bar, Intercom, Pantry, Window Treatments
- Flooring: Hardwood
- Windows: Window Treatments
- Basement: Full,Walk-Out Access
- Number of fireplaces: 2
Property
Parking
- Total spaces: 4
- Parking features: Built In, Garage Door Opener
- Has attached garage: Yes
Features
- Levels: One
- Stories: 1
- Pool features: Pool
Lot
- Size: 2.06 Acres
- Dimensions: 264 x 519 x 250 x 433M/L
Details
- Parcel number: 0396P00175000000
- Other equipment: Intercom
Construction
Type & style
- Home type: SingleFamily
- Architectural style: Colonial,Ranch
- Property subtype: Single Family Residence
Materials
- Brick
- Roof: Composition
Condition
- Resale
- Year built: 1965
Utilities & green energy
- Sewer: Public Sewer
- Water: Public
Community & neighborhood
Security
- Security features: Security System
Location
- Region: Pittsburgh
Price history
| Date | Event | Price |
|---|---|---|
| 5/4/2023 | Sold | $800,000-11% |
Source: | ||
| 3/23/2023 | Contingent | $899,000 |
Source: | ||
| 1/24/2023 | Price change | $899,000-2.8% |
Source: | ||
| 8/10/2022 | Listed for sale | $925,000-2.6% |
Source: | ||
| 7/18/2022 | Listing removed | -- |
Source: | ||
Public tax history
| Year | Property taxes | Tax assessment |
|---|---|---|
| 2025 | $15,558 +6.6% | $382,000 |
| 2024 | $14,590 +671.1% | $382,000 -4.5% |
| 2023 | $1,892 | $400,000 |
Find assessor info on the county website
Neighborhood: 15241
Nearby schools
GreatSchools rating
- 9/10Baker El SchoolGrades: K-4Distance: 0.2 mi
- 7/10Fort Couch Middle SchoolGrades: 7-8Distance: 1.9 mi
- 8/10Upper Saint Clair High SchoolGrades: 9-12Distance: 1.2 mi
Schools provided by the listing agent
- District: Upper St Clair
Source: WPMLS. This data may not be complete. We recommend contacting the local school district to confirm school assignments for this home.

Get pre-qualified for a loan
At Zillow Home Loans, we can pre-qualify you in as little as 5 minutes with no impact to your credit score.An equal housing lender. NMLS #10287.


