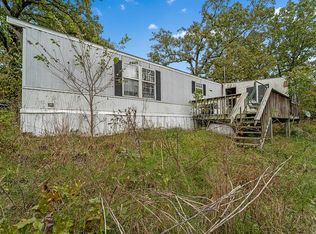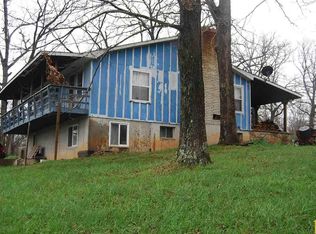Don't miss out on the unique opportunity to own 50 acres m/l of beautiful hardwood timber, open fields, creeks ponds and wildlife abounds. Located just south of Warsaw, lake access into Truman Lake or Lake of the Ozarks approximately 15 minutes away. Home features 4 Br, 4 Full Baths, Large rooms, full finished walkout basement, beautiful stone wood burning fireplace, full solar panel array full suite of appliances, newer CH&A (heat pump), pex plumbing, septic system. There is a very nice 30 x 50 shop next to house, 40 x 60 metal building and older 24 x 24 storage building. Lower level of house has full kitchen and separate utility with washer/dryer and its own separate entrance. It could be used as guest quarters, Mother-in-law quarters or even an Airbnb type rental. Also offered on 90 acres- MLS#90341 2022-03-29
This property is off market, which means it's not currently listed for sale or rent on Zillow. This may be different from what's available on other websites or public sources.

