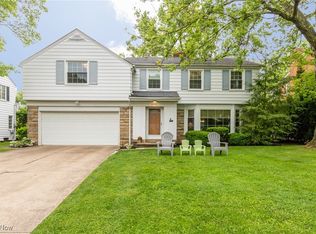Sold for $365,000 on 07/17/25
$365,000
23877 Duffield Rd, Shaker Heights, OH 44122
4beds
2,465sqft
Single Family Residence
Built in 1954
10,502.32 Square Feet Lot
$368,000 Zestimate®
$148/sqft
$3,733 Estimated rent
Home value
$368,000
$339,000 - $397,000
$3,733/mo
Zestimate® history
Loading...
Owner options
Explore your selling options
What's special
Don't miss this great colonial in the Shaker Heights Mercer district. The home features a 2-car attached garage and private fenced yard with an in-ground pool. A spacious layout includes a living room with wood-burning fireplace, a formal dining room, and a modern eat-in kitchen updated 2 years ago which features a bay window, luxury vinyl floors, granite countertops, and plenty of cabinet space. The kitchen opens to a large concrete patio. Upstairs you'll find 4 large bedrooms and 2 full baths, including a private primary suite with two walk-in closets. Walk-up attic access from bedroom 4 adds extra storage. The finished basement has a rec room, second fireplace, and a built-in bar. Other major updates include fenced in backyard (2018), basement flooring (2020) and new hot water tank (2025). Seller is planning to make the property Point of Sale compliant. Ideal location near schools, parks, shopping, RTA Rapid Line, and a quick commute to University Circle, Shaker Square, and Downtown Cleveland. A great opportunity for anyone looking for space, location, and lifestyle in one property.
Zillow last checked: 8 hours ago
Listing updated: July 17, 2025 at 08:58am
Listing Provided by:
Rick S Tannenbaum rick@tannenbaumgroup.com216-406-8598,
Keller Williams Living
Bought with:
Shoshana Socher, 2006000982
Keller Williams Greater Metropolitan
Source: MLS Now,MLS#: 5113603 Originating MLS: Akron Cleveland Association of REALTORS
Originating MLS: Akron Cleveland Association of REALTORS
Facts & features
Interior
Bedrooms & bathrooms
- Bedrooms: 4
- Bathrooms: 3
- Full bathrooms: 2
- 1/2 bathrooms: 1
- Main level bathrooms: 1
Other
- Dimensions: 11.00 x 10.00
Other
- Dimensions: 21.00 x 12.00
Other
- Dimensions: 19.00 x 13.00
Other
- Dimensions: 11.00 x 10.00
Other
- Dimensions: 15.00 x 9.00
Other
- Dimensions: 21.00 x 13.00
Other
- Dimensions: 19.00 x 17.00
Other
- Dimensions: 14.00 x 13.00
Other
- Dimensions: 11.00 x 10.00
Heating
- Forced Air, Fireplace(s), Gas
Cooling
- Central Air
Features
- Basement: Full,Partially Finished
- Number of fireplaces: 2
- Fireplace features: Wood Burning
Interior area
- Total structure area: 2,465
- Total interior livable area: 2,465 sqft
- Finished area above ground: 2,117
- Finished area below ground: 348
Property
Parking
- Total spaces: 2
- Parking features: Attached, Drain, Electricity, Garage, Garage Door Opener, Paved
- Attached garage spaces: 2
Accessibility
- Accessibility features: None
Features
- Levels: Two
- Stories: 2
- Patio & porch: Patio
- Has private pool: Yes
- Pool features: In Ground
- Fencing: Back Yard
- Has view: Yes
- View description: Trees/Woods
Lot
- Size: 10,502 sqft
- Dimensions: 70 x 150
- Features: Wooded
Details
- Parcel number: 73437015
- Special conditions: Standard
Construction
Type & style
- Home type: SingleFamily
- Architectural style: Colonial
- Property subtype: Single Family Residence
Materials
- Vinyl Siding
- Roof: Asphalt,Fiberglass
Condition
- Year built: 1954
Details
- Warranty included: Yes
Utilities & green energy
- Sewer: Public Sewer
- Water: Public
Community & neighborhood
Location
- Region: Shaker Heights
- Subdivision: Vansweringen
Price history
| Date | Event | Price |
|---|---|---|
| 7/17/2025 | Sold | $365,000-5.2%$148/sqft |
Source: | ||
| 6/13/2025 | Pending sale | $385,000$156/sqft |
Source: | ||
| 5/13/2025 | Price change | $385,000-3.8%$156/sqft |
Source: | ||
| 4/28/2025 | Listed for sale | $400,000+110.5%$162/sqft |
Source: | ||
| 8/2/2017 | Sold | $190,000-7.1%$77/sqft |
Source: MLS Now #3886949 Report a problem | ||
Public tax history
| Year | Property taxes | Tax assessment |
|---|---|---|
| 2024 | $9,410 +18.5% | $107,030 +50.4% |
| 2023 | $7,938 +3.5% | $71,160 |
| 2022 | $7,669 +0.3% | $71,160 |
Find assessor info on the county website
Neighborhood: Mercer
Nearby schools
GreatSchools rating
- 5/10Mercer Elementary SchoolGrades: K-4Distance: 0.3 mi
- 7/10Shaker Heights Middle SchoolGrades: 1,6-8Distance: 1.1 mi
- 7/10Shaker Heights High SchoolGrades: 8-12Distance: 3 mi
Schools provided by the listing agent
- District: Shaker Heights CSD - 1827
Source: MLS Now. This data may not be complete. We recommend contacting the local school district to confirm school assignments for this home.

Get pre-qualified for a loan
At Zillow Home Loans, we can pre-qualify you in as little as 5 minutes with no impact to your credit score.An equal housing lender. NMLS #10287.
Sell for more on Zillow
Get a free Zillow Showcase℠ listing and you could sell for .
$368,000
2% more+ $7,360
With Zillow Showcase(estimated)
$375,360