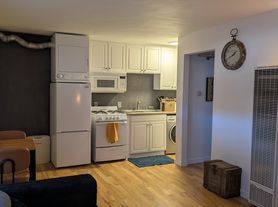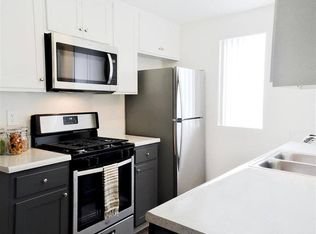Property Representative: Octavio I Luevanos
Welcome to your ideal retreat in Crestline, CA! This charming property is located in a serene district, offering a perfect blend of relaxation and convenience. Enjoy easy access to several exceptional restaurants and nearby Lake Gregory Regional Park, where outdoor activities await you.
This inviting home features comfortable living spaces designed for your convenience. With efficient central heating and cooling, along with air conditioning and ceiling fans, you'll find a cozy environment year-round.
While gas, electricity, and other utilities are not included in the rent, the property provides the perfect backdrop for your lifestyle. Whether you're seeking a peaceful getaway or a vibrant community setting, this property is the right choice.
Don't miss the opportunity to call this place home! Reach out today to schedule a viewing and experience all that Crestline has to offer.
Apartment for rent
$1,500/mo
23884 Bowl Rd, Crestline, CA 92325
3beds
518sqft
Price may not include required fees and charges.
Apartment
Available now
Central air, other, ceiling fan
Other parking
Other
What's special
Comfortable living spacesAir conditioningCeiling fans
- 2 days |
- -- |
- -- |
Zillow last checked: 8 hours ago
Listing updated: January 17, 2026 at 03:49am
Travel times
Facts & features
Interior
Bedrooms & bathrooms
- Bedrooms: 3
- Bathrooms: 2
- Full bathrooms: 2
Heating
- Other
Cooling
- Central Air, Other, Ceiling Fan
Appliances
- Included: Dishwasher, Microwave, Refrigerator
Features
- Ceiling Fan(s)
Interior area
- Total interior livable area: 518 sqft
Property
Parking
- Parking features: Other
- Details: Contact manager
Features
- Exterior features: Electricity included in rent, Garbage included in rent, Gas included in rent, Sewage included in rent, Water included in rent
Details
- Parcel number: 0338191070000
Construction
Type & style
- Home type: Apartment
- Property subtype: Apartment
Condition
- Year built: 1981
Utilities & green energy
- Utilities for property: Electricity, Garbage, Gas, Sewage, Water
Community & HOA
Location
- Region: Crestline
Financial & listing details
- Lease term: 1 Year
Price history
| Date | Event | Price |
|---|---|---|
| 1/6/2026 | Listed for rent | $1,500$3/sqft |
Source: CRMLS #CV26002497 Report a problem | ||
| 12/19/2025 | Sold | $314,000$606/sqft |
Source: | ||
| 11/28/2025 | Pending sale | $314,000$606/sqft |
Source: | ||
| 11/26/2025 | Contingent | $314,000$606/sqft |
Source: | ||
| 11/26/2025 | Price change | $314,000+6.4%$606/sqft |
Source: | ||
Neighborhood: 92325
Nearby schools
GreatSchools rating
- 5/10Valley Of Enchantment Elementary SchoolGrades: K-5Distance: 1.4 mi
- 3/10Mary P. Henck Intermediate SchoolGrades: 6-8Distance: 4.2 mi
- 6/10Rim Of The World Senior High SchoolGrades: 9-12Distance: 4.1 mi

