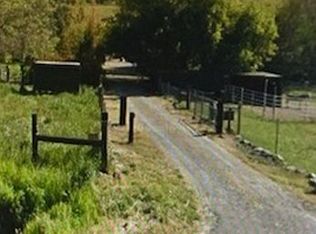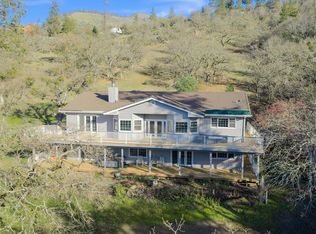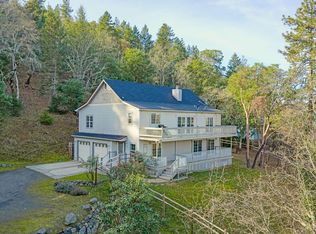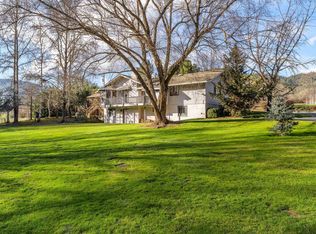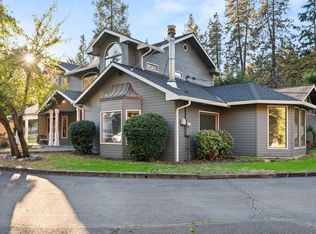PRICED TO SELL! Beautiful 5-acre Jacksonville retreat.
Private paved drive leads to a 3-bed, 2.5-bath, 2,124 sqft cedar-sided home with wraparound deck and sweeping Applegate Valley views. Property includes BLM land behind, a professional grade pickleball court with covered patio, plus a small workshop and sauna. Inside features a wall of view windows, updated kitchen with stainless appliances and granite island, and a master suite with bay window, walk-in closet, and dual-sink bath. Also includes a versatile mother-in-law unit and a 2-car garage with storage. A rare, private getaway—schedule a tour today!
Active
$689,900
2389 Upper Applegate Rd, Jacksonville, OR 97530
3beds
3baths
2,624sqft
Est.:
Single Family Residence
Built in 1981
5 Acres Lot
$683,800 Zestimate®
$263/sqft
$-- HOA
What's special
Small workshopSweeping applegate valley viewsVersatile mother-in-law unitWraparound deckWalk-in closetDual-sink bathWall of view windows
- 227 days |
- 2,323 |
- 98 |
Zillow last checked: 8 hours ago
Listing updated: February 18, 2026 at 08:27am
Listed by:
Home Quest Realty 541-774-5503
Source: Oregon Datashare,MLS#: 220205013
Tour with a local agent
Facts & features
Interior
Bedrooms & bathrooms
- Bedrooms: 3
- Bathrooms: 3
Heating
- Electric, Forced Air, Heat Pump
Cooling
- Central Air, Heat Pump
Appliances
- Included: Cooktop, Dishwasher, Disposal, Double Oven, Microwave, Oven, Water Heater, Water Softener
Features
- Ceiling Fan(s), Kitchen Island, Vaulted Ceiling(s), Walk-In Closet(s)
- Flooring: Carpet, Tile
- Windows: Aluminum Frames, Double Pane Windows, Wood Frames
- Has fireplace: No
- Common walls with other units/homes: No Common Walls
Interior area
- Total structure area: 2,124
- Total interior livable area: 2,624 sqft
Property
Parking
- Total spaces: 2
- Parking features: Asphalt, Attached, Driveway, RV Access/Parking
- Attached garage spaces: 2
- Has uncovered spaces: Yes
Features
- Levels: One,Multi/Split
- Stories: 1
- Patio & porch: Covered Deck, Deck, Patio, Wrap Around, See Remarks
- Has view: Yes
- View description: Mountain(s), Panoramic, Territorial, Valley
Lot
- Size: 5 Acres
- Features: Adjoins Public Lands, Landscaped
Details
- Additional structures: Guest House, RV/Boat Storage, Storage, Workshop
- Parcel number: 10479188
- Zoning description: RR-10
- Special conditions: Standard
Construction
Type & style
- Home type: SingleFamily
- Architectural style: Contemporary
- Property subtype: Single Family Residence
Materials
- Foundation: Concrete Perimeter
- Roof: Tile
Condition
- New construction: No
- Year built: 1981
Utilities & green energy
- Sewer: Septic Tank
- Water: Well
Community & HOA
Community
- Features: Pickleball
- Security: Carbon Monoxide Detector(s), Smoke Detector(s)
HOA
- Has HOA: No
Location
- Region: Jacksonville
Financial & listing details
- Price per square foot: $263/sqft
- Tax assessed value: $663,280
- Annual tax amount: $4,106
- Date on market: 2/18/2026
- Cumulative days on market: 287 days
- Listing terms: Cash,Conventional,FHA,VA Loan
- Road surface type: Paved
Estimated market value
$683,800
$650,000 - $718,000
$3,359/mo
Price history
Price history
| Date | Event | Price |
|---|---|---|
| 2/18/2026 | Listed for sale | $689,900$263/sqft |
Source: | ||
| 2/5/2026 | Pending sale | $689,900$263/sqft |
Source: | ||
| 2/2/2026 | Contingent | $689,900$263/sqft |
Source: | ||
| 11/19/2025 | Price change | $689,900-4.8%$263/sqft |
Source: | ||
| 10/20/2025 | Price change | $724,900-2.7%$276/sqft |
Source: | ||
| 9/22/2025 | Price change | $744,900-0.5%$284/sqft |
Source: | ||
| 7/29/2025 | Price change | $749,000-3.3%$285/sqft |
Source: | ||
| 7/1/2025 | Listed for sale | $774,900-2.5%$295/sqft |
Source: | ||
| 6/6/2025 | Listing removed | $795,000$303/sqft |
Source: | ||
| 5/30/2025 | Price change | $795,000-3.6%$303/sqft |
Source: | ||
| 4/10/2025 | Listed for sale | $825,000+55.7%$314/sqft |
Source: | ||
| 9/30/2016 | Sold | $530,000-10%$202/sqft |
Source: | ||
| 6/8/2005 | Sold | $589,000+61.4%$224/sqft |
Source: Public Record Report a problem | ||
| 3/31/1999 | Sold | $365,000$139/sqft |
Source: Public Record Report a problem | ||
Public tax history
Public tax history
| Year | Property taxes | Tax assessment |
|---|---|---|
| 2024 | $4,106 +4.8% | $329,443 +3% |
| 2023 | $3,918 +2.4% | $319,857 |
| 2022 | $3,828 +2.5% | $319,857 +3% |
| 2021 | $3,734 +2.4% | $310,540 +6.1% |
| 2020 | $3,648 +2.3% | $292,729 +3% |
| 2019 | $3,567 | $284,203 +3% |
| 2018 | $3,567 +3.6% | $275,928 |
| 2017 | $3,443 +1.5% | $275,928 +6.1% |
| 2016 | $3,391 +1.8% | $260,098 |
| 2015 | $3,330 +3.3% | $260,098 +6.1% |
| 2014 | $3,223 +8.8% | $245,168 +3% |
| 2013 | $2,961 +3.3% | $238,034 +3% |
| 2012 | $2,866 +1.7% | $231,109 +3% |
| 2011 | $2,818 +1.8% | $224,385 +3% |
| 2010 | $2,769 +2.5% | $217,851 +3% |
| 2009 | $2,701 +1.6% | $211,506 +3% |
| 2008 | $2,659 +5.4% | $205,352 +3% |
| 2007 | $2,523 +14.4% | $199,379 +3% |
| 2006 | $2,205 +3.1% | $193,575 +3% |
| 2005 | $2,139 +2.2% | $187,941 +3% |
| 2004 | $2,093 +1.5% | $182,468 +3.1% |
| 2003 | $2,062 | $177,042 |
Find assessor info on the county website
BuyAbility℠ payment
Est. payment
$3,669/mo
Principal & interest
$3238
Property taxes
$431
Climate risks
Neighborhood: 97530
Getting around
0 / 100
Car-DependentNearby schools
GreatSchools rating
- 8/10Ruch Outdoor Community SchoolGrades: K-8Distance: 2 mi
- 6/10South Medford High SchoolGrades: 9-12Distance: 10.3 mi
- 2/10Mcloughlin Middle SchoolGrades: 6-8Distance: 11.8 mi
Schools provided by the listing agent
- Elementary: Ruch Outdoor Community School
- Middle: McLoughlin Middle
- High: South Medford High
Source: Oregon Datashare. This data may not be complete. We recommend contacting the local school district to confirm school assignments for this home.
