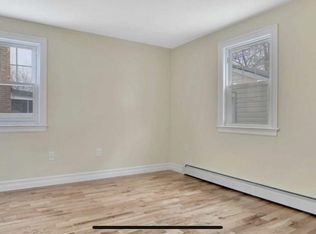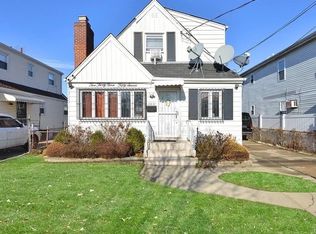Sold for $675,000
$675,000
239-53 148th Road, Rosedale, NY 11422
5beds
1,132sqft
Single Family Residence, Residential
Built in 1945
4,000 Square Feet Lot
$706,200 Zestimate®
$596/sqft
$3,822 Estimated rent
Home value
$706,200
$636,000 - $791,000
$3,822/mo
Zestimate® history
Loading...
Owner options
Explore your selling options
What's special
This beautiful property offers five bedrooms and two bathrooms, providing ample space for your family's needs. Step inside to discover an updated eat-in kitchen equipped with sleek stainless-steel appliances, perfect for culinary enthusiasts. Hardwood floors flow throughout the home, adding warmth and elegance to every room. Enjoy the comfort of central air conditioning, ensuring a pleasant atmosphere year-round. The fully finished basement, complete with a separate entrance, offers additional living space for a variety of uses. Whether it's a home office, guest suite, or entertainment area, the possibilities are endless. Outside, you'll find a spacious backyard with a large sunroom and a dedicated gym room, making it an ideal spot for children to play and family gatherings. The driveway accommodates up to three cars, providing plenty of parking space. For added convenience, a washer and dryer are included. Located just minutes from major highways, shopping centers, and JFK Airport, this home combines comfort, style, and convenience. Don't miss the opportunity to make this wonderful property your own!
Zillow last checked: 8 hours ago
Listing updated: November 21, 2024 at 06:10am
Listed by:
Verniesa Cannon,
HomeSmart CrossIsland 718-341-9800
Bought with:
Shaheed Ali, 30AL0810156
Century 21 Professional Realty
Source: OneKey® MLS,MLS#: L3561089
Facts & features
Interior
Bedrooms & bathrooms
- Bedrooms: 5
- Bathrooms: 2
- Full bathrooms: 2
Bedroom 1
- Description: Two Bedrooms
- Level: First
Bedroom 1
- Description: Three bedrooms
- Level: Second
Bathroom 1
- Description: Full Bathroom
- Level: Second
Family room
- Description: Living Room
- Level: First
Kitchen
- Description: Eat-in Kitchen
- Level: First
Laundry
- Description: Separate Entrance, Wash & Dryer included
- Level: Basement
Heating
- Other, Forced Air
Cooling
- Central Air
Appliances
- Included: Dishwasher, Dryer, Electric Water Heater, Refrigerator, Washer
Features
- Eat-in Kitchen, Ceiling Fan(s)
- Flooring: Hardwood
- Basement: Finished,Full,Walk-Out Access
- Attic: Dormer
Interior area
- Total structure area: 1,132
- Total interior livable area: 1,132 sqft
Property
Parking
- Parking features: Detached, Driveway, Private
- Has uncovered spaces: Yes
Features
- Levels: Two
- Patio & porch: Patio
- Fencing: Back Yard,Fenced
Lot
- Size: 4,000 sqft
- Dimensions: 40 x 100
Details
- Parcel number: 137430048
Construction
Type & style
- Home type: SingleFamily
- Architectural style: Cape Cod
- Property subtype: Single Family Residence, Residential
Materials
- Vinyl Siding
Condition
- Year built: 1945
Utilities & green energy
- Sewer: Public Sewer
- Water: Public
Community & neighborhood
Community
- Community features: Fitness Center
Location
- Region: Rosedale
Other
Other facts
- Listing agreement: Exclusive Right To Lease
Price history
| Date | Event | Price |
|---|---|---|
| 9/17/2024 | Sold | $675,000-0.7%$596/sqft |
Source: | ||
| 7/18/2024 | Pending sale | $680,000$601/sqft |
Source: | ||
| 6/23/2024 | Listed for sale | $680,000+21.6%$601/sqft |
Source: | ||
| 10/8/2020 | Listing removed | $559,000$494/sqft |
Source: Coldwell Banker Realty #3191496 Report a problem | ||
| 3/24/2020 | Pending sale | $559,000$494/sqft |
Source: Coldwell Banker Residential Brokerage - Manhasset Regional Office #3191496 Report a problem | ||
Public tax history
Tax history is unavailable.
Neighborhood: Brookville
Nearby schools
GreatSchools rating
- 8/10Ps 181 BrookfieldGrades: PK-5Distance: 0.5 mi
- 4/10Collaborative Arts Middle SchoolGrades: 6-8Distance: 1.1 mi
- 5/10Excelsior Preparatorty High SchoolGrades: 9-12Distance: 1.2 mi
Schools provided by the listing agent
- Elementary: Ps 38 Rosedale
- Middle: Collaborative Arts Middle School
Source: OneKey® MLS. This data may not be complete. We recommend contacting the local school district to confirm school assignments for this home.

