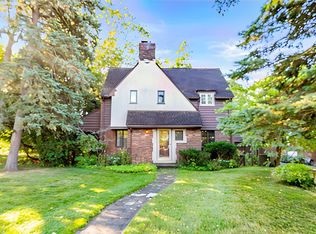Closed
$405,000
239 Avalon Dr, Rochester, NY 14618
3beds
1,698sqft
Single Family Residence
Built in 1935
8,712 Square Feet Lot
$-- Zestimate®
$239/sqft
$2,711 Estimated rent
Home value
Not available
Estimated sales range
Not available
$2,711/mo
Zestimate® history
Loading...
Owner options
Explore your selling options
What's special
Charming Brighton Home with Stunning GardensLocated in a sought-after Brighton neighborhood, this 3-bedroom, 2-bath home offers classic charm and flexible living space, including a formal living,fireplace and dining room, library, sunroom, and enclosed front porch. A possible 1st-floor bedroom, office conversion from the original garage, plus a 2-car detached garage add convenience and versatility. The unfinished 3rd level offers endless potential, while the incredible gardens — with unique flowers, lush greenery, seating areas, and a winding walkway — create a private outdoor oasis.The exterior is just as captivating as the interior. The gardens are a true masterpiece — filled with unique flowers, lush greenery, and a meandering walkway leading to a serene seating area, perfect for unwinding or entertaining. Delayed negotiation August 19th at 10:00 a.m.
Zillow last checked: 8 hours ago
Listing updated: November 13, 2025 at 11:26am
Listed by:
Rita Lujan Pettinaro 585-261-2096,
Keller Williams Realty Greater Rochester
Bought with:
Kelsey Delmotte, 10301220967
Tru Agent Real Estate
Source: NYSAMLSs,MLS#: R1630452 Originating MLS: Rochester
Originating MLS: Rochester
Facts & features
Interior
Bedrooms & bathrooms
- Bedrooms: 3
- Bathrooms: 2
- Full bathrooms: 2
- Main level bathrooms: 1
Bedroom 1
- Level: Second
Bedroom 2
- Level: Second
Bedroom 3
- Level: Second
Basement
- Level: Basement
Dining room
- Level: First
Family room
- Level: First
Kitchen
- Level: First
Living room
- Level: First
Other
- Level: Third
Heating
- Gas, Forced Air
Cooling
- Central Air
Appliances
- Included: Dryer, Dishwasher, Gas Oven, Gas Range, Gas Water Heater, Refrigerator, Washer
- Laundry: In Basement
Features
- Ceiling Fan(s), Den, Separate/Formal Dining Room, Entrance Foyer, Separate/Formal Living Room, Natural Woodwork, Bedroom on Main Level, Convertible Bedroom, Programmable Thermostat, Workshop
- Flooring: Ceramic Tile, Hardwood, Tile, Varies
- Basement: Full,Sump Pump
- Number of fireplaces: 1
Interior area
- Total structure area: 1,698
- Total interior livable area: 1,698 sqft
Property
Parking
- Total spaces: 2
- Parking features: Detached, Garage, Garage Door Opener
- Garage spaces: 2
Features
- Stories: 3
- Patio & porch: Deck, Enclosed, Patio, Porch, Screened
- Exterior features: Blacktop Driveway, Deck, Patio, Private Yard, See Remarks
Lot
- Size: 8,712 sqft
- Dimensions: 68 x 120
- Features: Other, Rectangular, Rectangular Lot, Residential Lot, Secluded, See Remarks
Details
- Parcel number: 2620001371300001046000
- Special conditions: Standard
Construction
Type & style
- Home type: SingleFamily
- Architectural style: Colonial,Two Story
- Property subtype: Single Family Residence
Materials
- Brick, Stucco
- Foundation: Block
Condition
- Resale
- Year built: 1935
Utilities & green energy
- Sewer: Connected
- Water: Connected, Public
- Utilities for property: Cable Available, High Speed Internet Available, Sewer Connected, Water Connected
Community & neighborhood
Location
- Region: Rochester
- Subdivision: Meadowbrook
Other
Other facts
- Listing terms: Cash,Conventional,FHA,VA Loan
Price history
| Date | Event | Price |
|---|---|---|
| 11/10/2025 | Sold | $405,000+11%$239/sqft |
Source: | ||
| 8/28/2025 | Pending sale | $365,000$215/sqft |
Source: | ||
| 8/22/2025 | Listed for sale | $365,000$215/sqft |
Source: | ||
| 8/21/2025 | Pending sale | $365,000$215/sqft |
Source: | ||
| 8/13/2025 | Listed for sale | $365,000+73.8%$215/sqft |
Source: | ||
Public tax history
| Year | Property taxes | Tax assessment |
|---|---|---|
| 2024 | -- | $230,000 |
| 2023 | -- | $230,000 |
| 2022 | -- | $230,000 |
Find assessor info on the county website
Neighborhood: 14618
Nearby schools
GreatSchools rating
- 6/10French Road Elementary SchoolGrades: 3-5Distance: 1.4 mi
- 7/10Twelve Corners Middle SchoolGrades: 6-8Distance: 0.7 mi
- 8/10Brighton High SchoolGrades: 9-12Distance: 0.6 mi
Schools provided by the listing agent
- Elementary: French Road Elementary
- Middle: Twelve Corners Middle
- High: Brighton High
- District: Brighton
Source: NYSAMLSs. This data may not be complete. We recommend contacting the local school district to confirm school assignments for this home.
