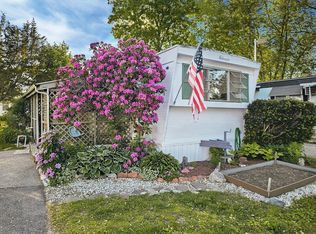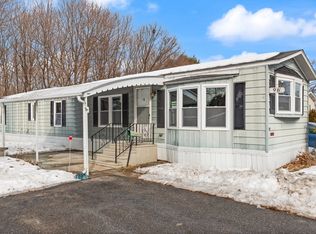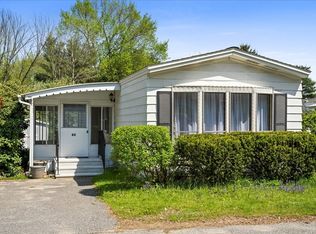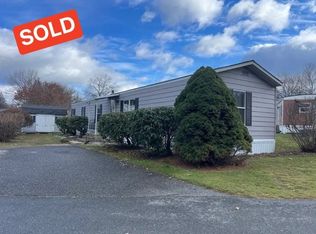Sold for $250,000 on 10/20/23
$250,000
239 Ayer Rd #101, Littleton, MA 01460
2beds
960sqft
Mobile Home
Built in 1983
0.18 Square Feet Lot
$260,700 Zestimate®
$260/sqft
$2,603 Estimated rent
Home value
$260,700
$232,000 - $292,000
$2,603/mo
Zestimate® history
Loading...
Owner options
Explore your selling options
What's special
This property was gutted and rebuilt in 2022. 55+ community. Find this gem on a corner lot at the end of the road with a large yard, 2 storage sheds, and garden areas. Inside you will be pleasantly surprised by the newly remodeled space that has all the modern amenities to feel at home. The Open Concept kitchen, living, and dining area welcomes you with luxury vinyl plank flooring, crown molding throughout, stainless steel appliances, butcherblock countertops, stone composite sink while dining in front of the large bay window. You'll appreciate the walk-in pantry for additional space and the convenience of a full-size stackable washer/dryer. The main bedroom has a walk-in closet and attached full bathroom with step-in shower. The second bedroom is good size with a double closet for more storage. The 1/2 bath is definitely a bonus. See the attached feature sheet & park rules. Showings begin at the OH Sunday 9/10 1:30-3:00
Zillow last checked: 8 hours ago
Listing updated: October 22, 2023 at 08:30am
Listed by:
Kim Tabor 978-340-1897,
Coldwell Banker Realty - Leominster 978-840-4014
Bought with:
Brittany Reidy
Coldwell Banker Realty
Source: MLS PIN,MLS#: 73156693
Facts & features
Interior
Bedrooms & bathrooms
- Bedrooms: 2
- Bathrooms: 2
- Full bathrooms: 1
- 1/2 bathrooms: 1
Primary bedroom
- Features: Bathroom - Full, Walk-In Closet(s), Flooring - Vinyl, Remodeled, Crown Molding
- Level: First
Bedroom 2
- Features: Closet, Flooring - Vinyl, Remodeled, Crown Molding
- Level: First
Primary bathroom
- Features: Yes
Bathroom 1
- Features: Bathroom - Half, Flooring - Vinyl, Remodeled, Lighting - Overhead, Crown Molding
- Level: First
Bathroom 2
- Features: Bathroom - Full, Bathroom - With Shower Stall, Flooring - Vinyl, Countertops - Stone/Granite/Solid, Remodeled, Lighting - Overhead, Crown Molding
- Level: First
Dining room
- Features: Flooring - Vinyl, Window(s) - Bay/Bow/Box, Exterior Access, Open Floorplan, Remodeled, Lighting - Overhead, Crown Molding
- Level: First
Kitchen
- Features: Flooring - Vinyl, Pantry, Cabinets - Upgraded, Remodeled, Stainless Steel Appliances, Lighting - Pendant, Crown Molding
- Level: First
Living room
- Features: Flooring - Vinyl, Open Floorplan, Remodeled, Crown Molding
- Level: First
Heating
- Forced Air, Oil
Cooling
- Central Air
Appliances
- Laundry: Flooring - Vinyl, Main Level, Electric Dryer Hookup, Remodeled, Washer Hookup, First Floor
Features
- Flooring: Vinyl
- Doors: Storm Door(s)
- Windows: Insulated Windows
- Has basement: No
- Has fireplace: No
Interior area
- Total structure area: 960
- Total interior livable area: 960 sqft
Property
Parking
- Total spaces: 2
- Parking features: Off Street, Paved
- Uncovered spaces: 2
Features
- Exterior features: Storage, Garden
- Waterfront features: Lake/Pond, Unknown To Beach, Beach Ownership(Public)
Lot
- Size: 0.18 sqft
- Features: Corner Lot, Level
Details
- Parcel number: 569533
- Zoning: RES
Construction
Type & style
- Home type: MobileManufactured
- Property subtype: Mobile Home
Materials
- Foundation: Slab
- Roof: Shingle
Condition
- Year built: 1983
Utilities & green energy
- Electric: Circuit Breakers, 100 Amp Service
- Sewer: Private Sewer
- Water: Public
- Utilities for property: for Electric Range, for Electric Dryer, Washer Hookup
Green energy
- Energy efficient items: Thermostat
Community & neighborhood
Community
- Community features: Shopping, Park, Walk/Jog Trails, Bike Path, Conservation Area
Senior living
- Senior community: Yes
Location
- Region: Littleton
- Subdivision: Littleton Motor Court
HOA & financial
HOA
- Has HOA: Yes
- HOA fee: $430 monthly
Other
Other facts
- Body type: Double Wide
- Listing terms: Seller W/Participate
- Road surface type: Paved
Price history
| Date | Event | Price |
|---|---|---|
| 10/20/2023 | Sold | $250,000+0%$260/sqft |
Source: MLS PIN #73156693 Report a problem | ||
| 7/15/2023 | Listed for sale | $249,900+85.1%$260/sqft |
Source: MLS PIN #73136650 Report a problem | ||
| 3/11/2022 | Sold | $135,000$141/sqft |
Source: MLS PIN #72944864 Report a problem | ||
Public tax history
Tax history is unavailable.
Neighborhood: 01460
Nearby schools
GreatSchools rating
- 7/10Russell St Elementary SchoolGrades: 3-5Distance: 2.4 mi
- 9/10Littleton Middle SchoolGrades: 6-8Distance: 2.4 mi
- 9/10Littleton High SchoolGrades: 9-12Distance: 1.4 mi
Schools provided by the listing agent
- Elementary: Russell St Elem
- Middle: Littleton Ms
- High: Littleton Hs
Source: MLS PIN. This data may not be complete. We recommend contacting the local school district to confirm school assignments for this home.
Get a cash offer in 3 minutes
Find out how much your home could sell for in as little as 3 minutes with a no-obligation cash offer.
Estimated market value
$260,700
Get a cash offer in 3 minutes
Find out how much your home could sell for in as little as 3 minutes with a no-obligation cash offer.
Estimated market value
$260,700



