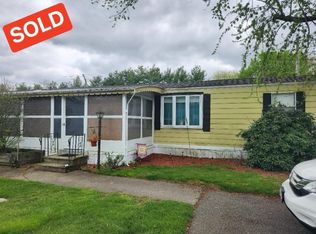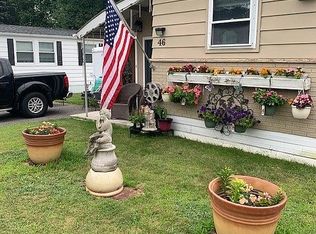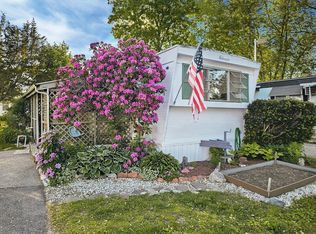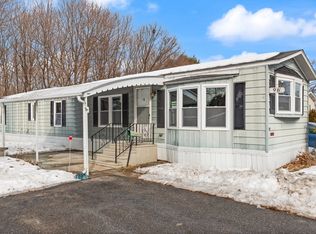Back on the market due to park approval! This stunning mobile home will welcome you with it's airy floor plan and beautiful eat in kitchen featuring ceramic tile flooring and solid oak cabinets. Larger than it looks this 2 bedroom mobile home offers an open floor plan with sunny living room and connecting kitchen great for enjoying dinner and watching the game. Many updates including siding, furnace and replacement windows. You will be delighted with how well this home has been cared for and the extra living space provided in the attached 3 season porch and workshop.
This property is off market, which means it's not currently listed for sale or rent on Zillow. This may be different from what's available on other websites or public sources.



