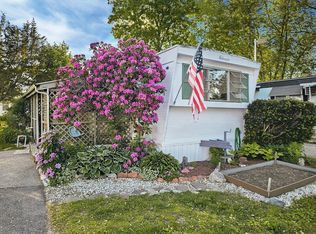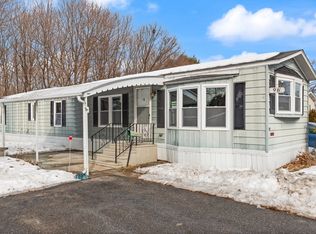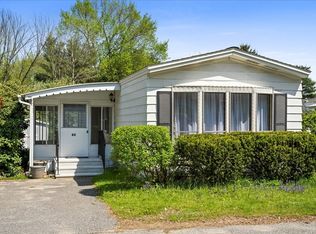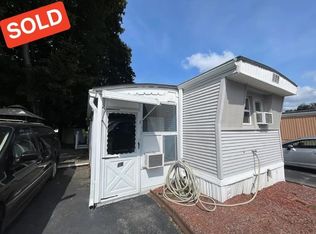Sold for $160,000
$160,000
239 Ayer Rd #49, Littleton, MA 01460
2beds
980sqft
Mobile Home
Built in 1985
5,000 Square Feet Lot
$-- Zestimate®
$163/sqft
$3,364 Estimated rent
Home value
Not available
Estimated sales range
Not available
$3,364/mo
Zestimate® history
Loading...
Owner options
Explore your selling options
What's special
Nestled in the serene 55+ community at L-49, 239 Ayer Rd, Littleton, this charming 2-bedroom mobile home boasts a generous and inviting floor plan. The home features a bright and airy living room that seamlessly transitions into a delightful 3-season porch, perfect for enjoying the changing seasons. The heart of the home is the eat-in kitchen, complete with a convenient snack bar, and abundant cabinet and counter space, catering to all your culinary needs. Recently renovated, the bathroom is a haven of relaxation, offering a spacious, oversized shower. The property also includes a well-sized yard complemented by a large shed, ideal for storage or hobbies. This pet-friendly community offers the added convenience of being located close to major routes 2 and 495, ensuring easy access to local amenities and beyond. This residence is a perfect blend of comfort, convenience, and community living.
Zillow last checked: 8 hours ago
Listing updated: January 08, 2024 at 06:43am
Listed by:
JoAnne Hamberg-Magurn 978-582-4339,
Real Estate Exchange 978-582-4339,
Samantha Kreidler
Bought with:
Bessie Coutu
Real Estate Exchange
Source: MLS PIN,MLS#: 73185888
Facts & features
Interior
Bedrooms & bathrooms
- Bedrooms: 2
- Bathrooms: 1
- Full bathrooms: 1
- Main level bedrooms: 2
Primary bedroom
- Features: Closet, Flooring - Wall to Wall Carpet
- Level: Main,First
Bedroom 2
- Features: Closet, Flooring - Wall to Wall Carpet
- Level: Main,First
Primary bathroom
- Features: No
Bathroom 1
- Level: First
Kitchen
- Features: Flooring - Vinyl, Dining Area, Peninsula
- Level: Main,First
Living room
- Features: Flooring - Wall to Wall Carpet
- Level: Main,First
Heating
- Forced Air, Oil
Cooling
- Wall Unit(s)
Appliances
- Included: Range, Dishwasher, Refrigerator, Washer, Dryer
- Laundry: First Floor, Electric Dryer Hookup, Washer Hookup
Features
- Sun Room
- Flooring: Vinyl, Carpet, Flooring - Wall to Wall Carpet
- Doors: Insulated Doors, Storm Door(s)
- Windows: Insulated Windows
- Has basement: No
- Has fireplace: No
Interior area
- Total structure area: 980
- Total interior livable area: 980 sqft
Property
Parking
- Total spaces: 2
- Parking features: Paved Drive, Off Street, Paved
- Uncovered spaces: 2
Features
- Patio & porch: Enclosed
- Exterior features: Porch - Enclosed, Storage
- Frontage length: 50.00
Lot
- Size: 5,000 sqft
- Features: Level
Details
- Foundation area: 980
- Parcel number: 569533
- Zoning: Res
Construction
Type & style
- Home type: MobileManufactured
- Property subtype: Mobile Home
Materials
- Modular
- Foundation: Other
- Roof: Shingle
Condition
- Year built: 1985
Utilities & green energy
- Electric: Circuit Breakers, 100 Amp Service
- Sewer: Private Sewer
- Water: Public
- Utilities for property: for Electric Dryer, Washer Hookup
Community & neighborhood
Community
- Community features: Walk/Jog Trails, Laundromat, Highway Access, House of Worship, Public School, T-Station
Senior living
- Senior community: Yes
Location
- Region: Littleton
Other
Other facts
- Body type: Single Wide
- Road surface type: Paved
Price history
| Date | Event | Price |
|---|---|---|
| 1/6/2024 | Sold | $160,000+0.1%$163/sqft |
Source: MLS PIN #73185888 Report a problem | ||
| 12/21/2023 | Contingent | $159,900$163/sqft |
Source: MLS PIN #73185888 Report a problem | ||
| 12/7/2023 | Listed for sale | $159,900$163/sqft |
Source: MLS PIN #73185888 Report a problem | ||
Public tax history
Tax history is unavailable.
Neighborhood: 01460
Nearby schools
GreatSchools rating
- 7/10Russell St Elementary SchoolGrades: 3-5Distance: 2.4 mi
- 8/10Littleton Middle SchoolGrades: 6-8Distance: 2.4 mi
- 10/10Littleton High SchoolGrades: 9-12Distance: 1.4 mi



