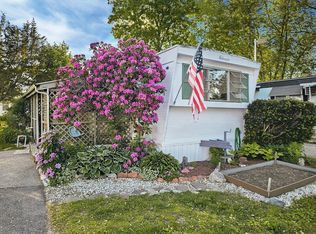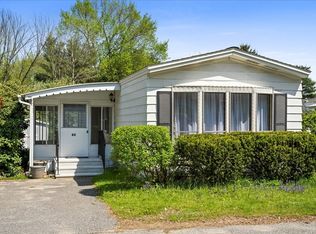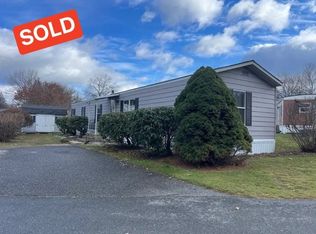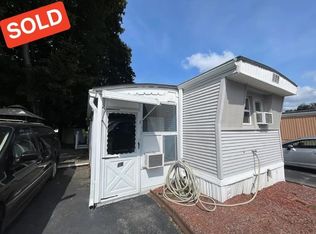Sold for $185,000
$185,000
239 Ayer Rd #96, Littleton, MA 01460
2beds
877sqft
Mobile Home
Built in 1985
-- sqft lot
$-- Zestimate®
$211/sqft
$-- Estimated rent
Home value
Not available
Estimated sales range
Not available
Not available
Zestimate® history
Loading...
Owner options
Explore your selling options
What's special
Welcome to Littleton Motor Court, a charming 55+ community! This beautifully renovated 2-bedroom, 1-bathroom manufactured home offers a fresh and modern living space with an open floor plan. Enjoy brand-new paint throughout, new flooring, including luxury vinyl and plush carpeting, and all-new windows that fill the home with natural light. The brand-new kitchen is perfect for cooking and entertaining. Don't miss this opportunity to enjoy low-maintenance living in a welcoming community! Community fee is $440. ****Offers due Monday, 3/3 by 5 pm. Please see offer instructions and leave open for 24 hours.
Zillow last checked: 8 hours ago
Listing updated: April 24, 2025 at 08:21am
Listed by:
Reliable Results Team 978-496-8695,
Coldwell Banker Realty - Westford 978-692-2121
Bought with:
Reliable Results Team
Coldwell Banker Realty - Westford
Source: MLS PIN,MLS#: 73338798
Facts & features
Interior
Bedrooms & bathrooms
- Bedrooms: 2
- Bathrooms: 1
- Full bathrooms: 1
- Main level bathrooms: 1
- Main level bedrooms: 1
Primary bedroom
- Features: Bathroom - Full, Closet, Flooring - Wall to Wall Carpet, Lighting - Overhead
- Level: Main,First
- Area: 132
- Dimensions: 12 x 11
Bedroom 2
- Features: Closet, Flooring - Wall to Wall Carpet, Lighting - Overhead
- Level: First
- Area: 100
- Dimensions: 10 x 10
Bathroom 1
- Features: Bathroom - Full, Bathroom - Tiled With Tub & Shower, Closet, Lighting - Overhead
- Level: Main,First
- Area: 80
- Dimensions: 10 x 8
Kitchen
- Features: Flooring - Vinyl, Countertops - Stone/Granite/Solid, Countertops - Upgraded, Open Floorplan, Remodeled, Lighting - Overhead
- Level: Main,First
- Area: 168
- Dimensions: 12 x 14
Living room
- Features: Flooring - Vinyl, Open Floorplan
- Level: Main,First
- Area: 221
- Dimensions: 17 x 13
Heating
- Oil
Cooling
- Central Air
Appliances
- Included: Range, Dishwasher, Microwave, Refrigerator
- Laundry: Electric Dryer Hookup, Washer Hookup
Features
- Flooring: Vinyl, Carpet
- Has basement: No
- Has fireplace: No
Interior area
- Total structure area: 877
- Total interior livable area: 877 sqft
- Finished area above ground: 877
Property
Parking
- Total spaces: 2
- Parking features: Paved Drive, Paved
- Uncovered spaces: 2
Features
- Patio & porch: Patio
- Exterior features: Patio
Details
- Parcel number: 569533
- Zoning: Res
Construction
Type & style
- Home type: MobileManufactured
- Property subtype: Mobile Home
Materials
- Modular
- Foundation: Other
- Roof: Shingle
Condition
- Year built: 1985
Utilities & green energy
- Sewer: Private Sewer
- Water: Public
- Utilities for property: for Electric Oven, for Electric Dryer, Washer Hookup
Community & neighborhood
Community
- Community features: Highway Access, House of Worship
Location
- Region: Littleton
Other
Other facts
- Body type: Single Wide
- Road surface type: Paved
Price history
| Date | Event | Price |
|---|---|---|
| 4/23/2025 | Sold | $185,000+3.4%$211/sqft |
Source: MLS PIN #73338798 Report a problem | ||
| 3/5/2025 | Contingent | $179,000$204/sqft |
Source: MLS PIN #73338798 Report a problem | ||
| 2/26/2025 | Listed for sale | $179,000$204/sqft |
Source: MLS PIN #73338798 Report a problem | ||
Public tax history
Tax history is unavailable.
Neighborhood: 01460
Nearby schools
GreatSchools rating
- 7/10Russell St Elementary SchoolGrades: 3-5Distance: 2.4 mi
- 9/10Littleton Middle SchoolGrades: 6-8Distance: 2.4 mi
- 9/10Littleton High SchoolGrades: 9-12Distance: 1.4 mi



