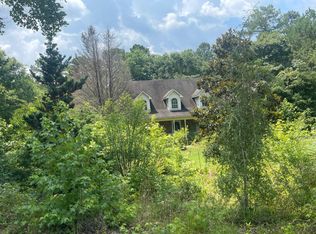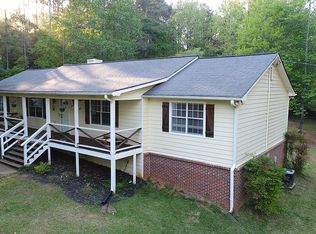Closed
$449,900
239 Berry Rd, McDonough, GA 30252
5beds
3,961sqft
Single Family Residence
Built in 2002
2.58 Acres Lot
$448,400 Zestimate®
$114/sqft
$3,134 Estimated rent
Home value
$448,400
$408,000 - $489,000
$3,134/mo
Zestimate® history
Loading...
Owner options
Explore your selling options
What's special
REDUCED PRICE AND $10,000 Buyer Credit Incentive! Unlock endless possibilities with this spacious McDonough home at 239 Berry St, GA 30252. Featuring a fully finished basement apartment with private entrance, it's perfect for generating rental income, hosting long-term guests, or using as an in-law suite. The backyard is fully fenced, making it ideal for pets, kids, or gardening. Two outbuildings provide ample storage or workshop space, and a year-round running stream creates a peaceful natural border. Home Warranty Included Inside, the main level offers multiple living spaces designed for everyday comfort and entertaining. The living room flows into a spacious kitchen with abundant cabinetry, counter space, and backyard views. Dining areas and bonus rooms provide flexibility for home offices, playrooms, or hobbies. The primary suite is generously sized, while additional bedrooms easily serve as guest rooms, offices, or creative spaces. The finished basement apartment is a standout feature with its own living area, kitchen, bedroom, and bath-ideal for rental income, multi-generational living, or a private guest retreat. Outdoors, the fenced backyard is both functional and inviting, with room for play, gardening, or outdoor projects. Two versatile outbuildings expand the possibilities, while the running stream at the rear of the lot offers a serene backdrop. Located near shopping, dining, parks, and schools, this property balances convenience with privacy. Quick access to major highways makes commuting simple while allowing you to enjoy the charm of McDonough living. With its versatile layout, income potential, and $10,000 credit for updates, this property is a smart choice for those looking to customize their dream home or invest in a property with long-term upside.
Zillow last checked: 8 hours ago
Listing updated: November 14, 2025 at 04:49pm
Listed by:
Holly Barrett 678-614-5641,
Epique Realty,
All Points Team 404-620-4663,
Epique Realty
Bought with:
Jenny Grajales, 438294
Maximum One Executive Realtors
Source: GAMLS,MLS#: 10525946
Facts & features
Interior
Bedrooms & bathrooms
- Bedrooms: 5
- Bathrooms: 4
- Full bathrooms: 3
- 1/2 bathrooms: 1
- Main level bathrooms: 1
- Main level bedrooms: 1
Kitchen
- Features: Breakfast Bar, Breakfast Room, Second Kitchen
Heating
- Central
Cooling
- Central Air
Appliances
- Included: Dishwasher, Dryer, Electric Water Heater, Microwave, Refrigerator, Washer
- Laundry: In Basement
Features
- High Ceilings, In-Law Floorplan, Master On Main Level, Walk-In Closet(s)
- Flooring: Carpet, Hardwood, Tile
- Windows: Double Pane Windows
- Basement: Bath Finished,Exterior Entry,Finished,Full,Interior Entry
- Number of fireplaces: 2
- Fireplace features: Basement, Family Room
- Common walls with other units/homes: No Common Walls
Interior area
- Total structure area: 3,961
- Total interior livable area: 3,961 sqft
- Finished area above ground: 2,540
- Finished area below ground: 1,421
Property
Parking
- Total spaces: 2
- Parking features: Attached, Garage, Garage Door Opener, Kitchen Level, Side/Rear Entrance
- Has attached garage: Yes
Features
- Levels: Two
- Stories: 2
- Patio & porch: Deck
- Fencing: Back Yard,Fenced
- Waterfront features: Creek
- Body of water: None
Lot
- Size: 2.58 Acres
- Features: Private
- Residential vegetation: Wooded
Details
- Additional structures: Outbuilding, Shed(s), Workshop
- Parcel number: 13401021009
Construction
Type & style
- Home type: SingleFamily
- Architectural style: Country/Rustic,Traditional
- Property subtype: Single Family Residence
Materials
- Vinyl Siding
- Foundation: Slab
- Roof: Composition
Condition
- Resale
- New construction: No
- Year built: 2002
Details
- Warranty included: Yes
Utilities & green energy
- Electric: 220 Volts
- Sewer: Septic Tank
- Water: Public
- Utilities for property: Cable Available, Electricity Available, Phone Available, Sewer Available, Underground Utilities, Water Available
Community & neighborhood
Security
- Security features: Smoke Detector(s)
Community
- Community features: None
Location
- Region: Mcdonough
- Subdivision: NONE
HOA & financial
HOA
- Has HOA: No
- Services included: None
Other
Other facts
- Listing agreement: Exclusive Agency
- Listing terms: Cash,Conventional,FHA
Price history
| Date | Event | Price |
|---|---|---|
| 11/14/2025 | Sold | $449,900$114/sqft |
Source: | ||
| 11/13/2025 | Pending sale | $449,900$114/sqft |
Source: | ||
| 8/28/2025 | Price change | $449,900-2.2%$114/sqft |
Source: | ||
| 7/18/2025 | Price change | $460,000-1.3%$116/sqft |
Source: | ||
| 6/12/2025 | Listed for sale | $465,999+86.4%$118/sqft |
Source: | ||
Public tax history
| Year | Property taxes | Tax assessment |
|---|---|---|
| 2024 | $3,036 -17.9% | $176,840 +7.6% |
| 2023 | $3,696 -0.7% | $164,400 +14% |
| 2022 | $3,723 +2.1% | $144,200 +16% |
Find assessor info on the county website
Neighborhood: 30252
Nearby schools
GreatSchools rating
- 6/10Timber Ridge Elementary SchoolGrades: PK-5Distance: 2.9 mi
- 6/10Union Grove Middle SchoolGrades: 6-8Distance: 4.1 mi
- 7/10Union Grove High SchoolGrades: 9-12Distance: 4.3 mi
Schools provided by the listing agent
- Elementary: Timber Ridge
- Middle: Union Grove
- High: Union Grove
Source: GAMLS. This data may not be complete. We recommend contacting the local school district to confirm school assignments for this home.
Get a cash offer in 3 minutes
Find out how much your home could sell for in as little as 3 minutes with a no-obligation cash offer.
Estimated market value
$448,400

