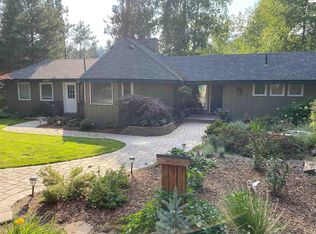Sold on 09/25/25
Price Unknown
239 Birch Banks Rd, Sagle, ID 83860
4beds
3baths
1,750sqft
Single Family Residence
Built in 1960
0.91 Acres Lot
$1,800,300 Zestimate®
$--/sqft
$2,279 Estimated rent
Home value
$1,800,300
$1.60M - $2.03M
$2,279/mo
Zestimate® history
Loading...
Owner options
Explore your selling options
What's special
Just minutes from Sandpoint, this beautifully updated waterfront home offers the perfect blend of privacy, convenience, and North Idaho beauty. Nearly the entire interior has been thoughtfully remodeled, showcasing modern finishes and a bright, refreshed aesthetic throughout. Situated on almost an acre with 105 feet of Riviera-esque Fry Creek frontage, you’ll enjoy direct boat access to Lake Pend Oreille from your own private dock. Inside, the 4-bedroom, 3-bath home feels light and welcoming, with an open-concept kitchen, dining, and living area that flows seamlessly to a patio—ideal for soaking in the peaceful surroundings. Large windows and a spacious deck frame stunning mountain and water views, while new laminate flooring adds a clean, modern touch. Outside, the expansive lot offers room to build a shop, garden, play, or simply relax by the water. Complete with a fenced organic garden, fruit trees, a sprinkler system, and a paved driveway, the property is as thoughtfully designed as it is serene. Tucked away in the sought-after Birch Banks neighborhood, this home offers the best of both worlds—quiet waterfront living with easy access to town, making it a true North Idaho escape.
Zillow last checked: 8 hours ago
Listing updated: September 25, 2025 at 03:58pm
Listed by:
Paul Reizen 208-610-1486,
PUREWEST REAL ESTATE,
Jolena Overland 208-255-8870
Bought with:
Lisa Davies, SP47053
NEXTHOME LIVING THE NORTHWEST
Source: SELMLS,MLS#: 20252090
Facts & features
Interior
Bedrooms & bathrooms
- Bedrooms: 4
- Bathrooms: 3
- Main level bathrooms: 3
- Main level bedrooms: 4
Primary bedroom
- Description: Spacious, Walk In Closet, En Suite
- Level: Main
Bedroom 2
- Description: En Suite, Views Of Gold Hill
- Level: Main
Bedroom 3
- Description: Views Of Fry Creek
- Level: Main
Bedroom 4
- Level: Main
Bathroom 1
- Description: Master En Suite, Updated Fixtures
- Level: Main
Bathroom 2
- Description: Tile Shower
- Level: Main
Bathroom 3
- Description: Soaking Tub, Guest Bathroom
- Level: Main
Dining room
- Description: Views of Gold Hill
- Level: Main
Kitchen
- Description: Gas Stove, New Fridge, Natural light
- Level: Main
Living room
- Description: Open to kitchen, French doors lead to lake
- Level: Main
Heating
- Forced Air, Natural Gas
Appliances
- Included: Dishwasher, Disposal, Dryer, Range Hood, Range/Oven, Refrigerator, Washer, Tankless Water Heater
- Laundry: Laundry Room, Main Level
Features
- Walk-In Closet(s), Insulated, Storage
- Doors: French Doors
- Windows: Double Pane Windows, Skylight(s), Sliders
- Basement: None
- Has fireplace: Yes
- Fireplace features: Insert, Gas
Interior area
- Total structure area: 1,750
- Total interior livable area: 1,750 sqft
- Finished area above ground: 1,750
- Finished area below ground: 0
Property
Parking
- Total spaces: 2
- Parking features: 2 Car Attached, Electricity, Insulated, Separate Exit, Open
- Attached garage spaces: 2
- Has uncovered spaces: Yes
Accessibility
- Accessibility features: Handicap Accessible
Features
- Levels: One
- Stories: 1
- Patio & porch: Covered Porch, Deck
- Exterior features: Fire Pit
- Has view: Yes
- View description: Mountain(s), Water
- Has water view: Yes
- Water view: Water
- Waterfront features: Lake, Water Frontage Location(Tributary), Beach Front(Dock, Lawn/Grass, Level), Water Access Type(Private), Water Access Location(Tributary), Water Access, Water Navigation(Docks, Motor Boat)
- Body of water: Lake Pend Oreille,Fry Creek
- Frontage length: 105
Lot
- Size: 0.91 Acres
- Features: 1 to 5 Miles to City/Town, Irrigation System, Landscaped, Level, Mature Trees, Southern Exposure
Details
- Additional structures: Shed(s)
- Parcel number: RP000230010130A
- Zoning description: Suburban
Construction
Type & style
- Home type: SingleFamily
- Property subtype: Single Family Residence
Materials
- Frame, Shake Siding
- Foundation: Concrete Perimeter
Condition
- Resale
- New construction: No
- Year built: 1960
Utilities & green energy
- Sewer: Public Sewer
- Water: Well
- Utilities for property: Electricity Connected, Natural Gas Connected, Phone Connected, Cable Connected, Wireless
Community & neighborhood
Security
- Security features: Fire Sprinkler System
Location
- Region: Sagle
Other
Other facts
- Listing terms: Cash, Conventional, FHA, VA Loan
- Ownership: Fee Simple
Price history
| Date | Event | Price |
|---|---|---|
| 9/25/2025 | Sold | -- |
Source: | ||
| 8/10/2025 | Pending sale | $1,800,000$1,029/sqft |
Source: | ||
| 8/5/2025 | Listed for sale | $1,800,000+12.6%$1,029/sqft |
Source: | ||
| 3/19/2025 | Listing removed | $1,599,000$914/sqft |
Source: | ||
| 2/18/2025 | Listed for sale | $1,599,000+18.7%$914/sqft |
Source: | ||
Public tax history
| Year | Property taxes | Tax assessment |
|---|---|---|
| 2024 | $4,635 +55.1% | $1,084,672 +74.1% |
| 2023 | $2,989 | $623,028 +4.4% |
| 2022 | -- | $597,028 +22.9% |
Find assessor info on the county website
Neighborhood: 83860
Nearby schools
GreatSchools rating
- 8/10Sagle Elementary SchoolGrades: PK-6Distance: 2.3 mi
- 5/10Sandpoint High SchoolGrades: 7-12Distance: 2.9 mi
- 7/10Sandpoint Middle SchoolGrades: 7-8Distance: 2.9 mi
Schools provided by the listing agent
- Elementary: Sagle
- Middle: Sandpoint
- High: Sandpoint
Source: SELMLS. This data may not be complete. We recommend contacting the local school district to confirm school assignments for this home.
Sell for more on Zillow
Get a free Zillow Showcase℠ listing and you could sell for .
$1,800,300
2% more+ $36,006
With Zillow Showcase(estimated)
$1,836,306