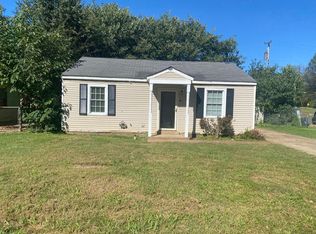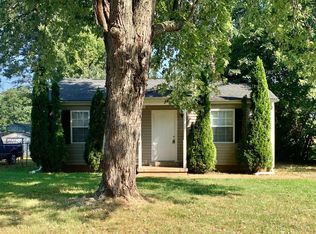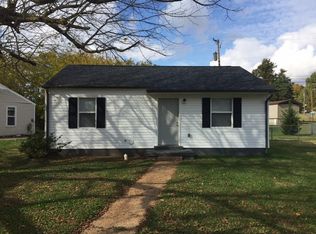Closed
$199,900
239 Burch Rd, Clarksville, TN 37042
2beds
800sqft
Single Family Residence, Residential
Built in 1949
6,098.4 Square Feet Lot
$200,500 Zestimate®
$250/sqft
$1,141 Estimated rent
Home value
$200,500
$190,000 - $211,000
$1,141/mo
Zestimate® history
Loading...
Owner options
Explore your selling options
What's special
BEAUTIFULLY RENOVATED, move-in-ready home features 2 bedrooms and 1 bathroom with a modern, open layout. The kitchen is equipped with brand-new stainless steel appliances, white shaker cabinets, quartz countertops, and a stylish tile backsplash. The bathroom has been completely redesigned with fresh tile, a new vanity, toilet, and shower/tub. New luxury vinyl plank flooring, fresh paint, and modern light fixtures are found throughout. A central HVAC unit has been installed. Updated landscape includes fresh mulch, a covered entry, and a fully fenced backyard—perfect for privacy and pets. This comfortable home is conveniently located near shopping, dining, schools, and major roads.
Zillow last checked: 8 hours ago
Listing updated: October 31, 2025 at 05:36pm
Listing Provided by:
Karina Gonzalez 615-803-4228,
Keller Williams Realty
Bought with:
Melanie Smith, 359008
Legion Realty
Source: RealTracs MLS as distributed by MLS GRID,MLS#: 2976688
Facts & features
Interior
Bedrooms & bathrooms
- Bedrooms: 2
- Bathrooms: 1
- Full bathrooms: 1
- Main level bedrooms: 2
Bedroom 1
- Area: 110 Square Feet
- Dimensions: 10x11
Bedroom 2
- Area: 90 Square Feet
- Dimensions: 10x9
Dining room
- Features: Combination
- Level: Combination
Living room
- Features: Combination
- Level: Combination
Heating
- Central, Electric
Cooling
- Central Air, Electric
Appliances
- Included: Electric Oven, Electric Range, Dishwasher, Microwave, Refrigerator, Stainless Steel Appliance(s)
- Laundry: Electric Dryer Hookup, Washer Hookup
Features
- Ceiling Fan(s)
- Flooring: Tile, Vinyl
- Basement: Other
Interior area
- Total structure area: 800
- Total interior livable area: 800 sqft
- Finished area above ground: 800
Property
Features
- Levels: One
- Stories: 1
- Patio & porch: Porch, Covered
- Fencing: Back Yard
Lot
- Size: 6,098 sqft
- Features: Level
- Topography: Level
Details
- Parcel number: 063006P C 04200 00003006P
- Special conditions: Standard
Construction
Type & style
- Home type: SingleFamily
- Architectural style: Ranch
- Property subtype: Single Family Residence, Residential
Materials
- Vinyl Siding
- Roof: Metal
Condition
- New construction: No
- Year built: 1949
Utilities & green energy
- Sewer: Public Sewer
- Water: Public
- Utilities for property: Electricity Available, Water Available
Community & neighborhood
Security
- Security features: Smoke Detector(s)
Location
- Region: Clarksville
- Subdivision: Campbell Heights
Price history
| Date | Event | Price |
|---|---|---|
| 10/31/2025 | Sold | $199,900$250/sqft |
Source: | ||
| 10/27/2025 | Pending sale | $199,900$250/sqft |
Source: | ||
| 10/6/2025 | Contingent | $199,900$250/sqft |
Source: | ||
| 8/22/2025 | Listed for sale | $199,900+112.7%$250/sqft |
Source: | ||
| 6/24/2025 | Sold | $94,000-14.5%$118/sqft |
Source: | ||
Public tax history
| Year | Property taxes | Tax assessment |
|---|---|---|
| 2024 | $882 +71.7% | $29,600 +143.1% |
| 2023 | $514 | $12,175 |
| 2022 | $514 +41.1% | $12,175 |
Find assessor info on the county website
Neighborhood: 37042
Nearby schools
GreatSchools rating
- 7/10West Creek Elementary SchoolGrades: PK-5Distance: 2.7 mi
- 5/10West Creek Middle SchoolGrades: 6-8Distance: 2.6 mi
- 5/10West Creek High SchoolGrades: 9-12Distance: 2.4 mi
Schools provided by the listing agent
- Elementary: West Creek Elementary School
- Middle: West Creek Middle
- High: West Creek High
Source: RealTracs MLS as distributed by MLS GRID. This data may not be complete. We recommend contacting the local school district to confirm school assignments for this home.
Get a cash offer in 3 minutes
Find out how much your home could sell for in as little as 3 minutes with a no-obligation cash offer.
Estimated market value
$200,500
Get a cash offer in 3 minutes
Find out how much your home could sell for in as little as 3 minutes with a no-obligation cash offer.
Estimated market value
$200,500


