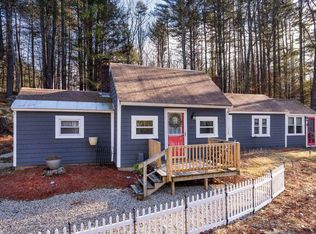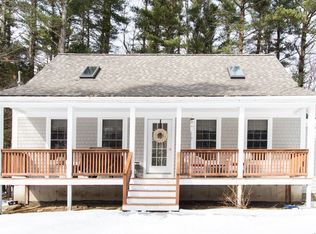Closed
$760,000
239 Clay Hill Road, York, ME 03902
3beds
2,782sqft
Single Family Residence
Built in 2002
1.02 Acres Lot
$759,100 Zestimate®
$273/sqft
$3,852 Estimated rent
Home value
$759,100
$721,000 - $797,000
$3,852/mo
Zestimate® history
Loading...
Owner options
Explore your selling options
What's special
Welcome to 239 Clay Hill Road, where beach days, hiking trails, and boutique shopping define your days, and evening cookouts on a private lot define your nights. Set high on a scenic hill, this sprawling Cape is surrounded by mature trees and natural stone landscaping, offering a peaceful retreat just 2 miles from Ogunquit's beaches, restaurants, and the scenic Marginal Way.
A charming farmer's porch invites you into a spacious, sunlit foyer and open-concept kitchen and living area that is perfect for daily living and entertaining. Coastal blue accents, warm wood floors, and oversized windows bring in natural light and a sense of ease throughout the home. Step out onto one of two decks to take in the fresh air and serene wooded views.
With 3 bedrooms and 3 full bathrooms, the layout offers both functionality and privacy. The primary suite is thoughtfully separated from the other bedrooms and features a walk-in closet and full bath, creating a tranquil space to unwind. The finished lower level basement provides flexible space for a home office, movie nights, guests, or hobbies, plus ample storage.
Located just down the road from the beloved Clay Hill Farm restaurant, this property sits in the desirable York School District with low taxes and easy access to golf, boating, Mount Agamenticus trails, and local amenities. Whether you're seeking a primary residence, vacation home, or investment property, 239 Clay Hill Road offers an ideal blend of coastal charm and comfort.
Zillow last checked: 8 hours ago
Listing updated: February 13, 2026 at 10:22am
Listed by:
Portside Real Estate Group
Bought with:
Great Island Realty, LLC
Source: Maine Listings,MLS#: 1632646
Facts & features
Interior
Bedrooms & bathrooms
- Bedrooms: 3
- Bathrooms: 3
- Full bathrooms: 3
Bedroom 1
- Level: Second
Bedroom 2
- Level: Second
Bedroom 3
- Level: Second
Dining room
- Level: First
Kitchen
- Level: First
Living room
- Level: First
Mud room
- Level: First
Heating
- Baseboard, Hot Water, Zoned
Cooling
- None
Features
- Flooring: Carpet, Tile, Hardwood
- Basement: Interior Entry
- Has fireplace: No
Interior area
- Total structure area: 2,782
- Total interior livable area: 2,782 sqft
- Finished area above ground: 2,210
- Finished area below ground: 572
Property
Parking
- Total spaces: 2
- Parking features: Garage
- Garage spaces: 2
Features
- Patio & porch: Deck
- Has view: Yes
- View description: Scenic, Trees/Woods
Lot
- Size: 1.02 Acres
Details
- Parcel number: YORKM0099B0086M
- Zoning: Single Fam MDL-01
Construction
Type & style
- Home type: SingleFamily
- Architectural style: Cape Cod
- Property subtype: Single Family Residence
Materials
- Roof: Shingle
Condition
- Year built: 2002
Utilities & green energy
- Electric: Circuit Breakers
- Sewer: Private Sewer, Septic Tank
- Water: Private, Well
Community & neighborhood
Location
- Region: Cape Neddick
Price history
| Date | Event | Price |
|---|---|---|
| 2/13/2026 | Sold | $760,000-3.2%$273/sqft |
Source: | ||
| 2/13/2026 | Pending sale | $785,000$282/sqft |
Source: | ||
| 12/22/2025 | Contingent | $785,000$282/sqft |
Source: | ||
| 10/7/2025 | Price change | $785,000-1.8%$282/sqft |
Source: | ||
| 9/19/2025 | Price change | $799,000-2%$287/sqft |
Source: | ||
Public tax history
| Year | Property taxes | Tax assessment |
|---|---|---|
| 2024 | $6,136 +7.6% | $730,500 +8.3% |
| 2023 | $5,700 +1.5% | $674,600 +2.7% |
| 2022 | $5,616 +21.2% | $656,900 +41% |
Find assessor info on the county website
Neighborhood: 03902
Nearby schools
GreatSchools rating
- 10/10Coastal Ridge Elementary SchoolGrades: 2-4Distance: 5.4 mi
- 9/10York Middle SchoolGrades: 5-8Distance: 6.1 mi
- 8/10York High SchoolGrades: 9-12Distance: 5.1 mi
Get pre-qualified for a loan
At Zillow Home Loans, we can pre-qualify you in as little as 5 minutes with no impact to your credit score.An equal housing lender. NMLS #10287.
Sell for more on Zillow
Get a Zillow Showcase℠ listing at no additional cost and you could sell for .
$759,100
2% more+$15,182
With Zillow Showcase(estimated)$774,282

