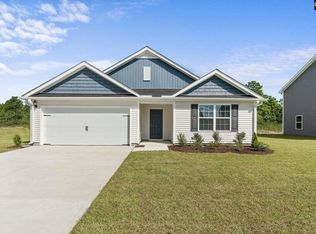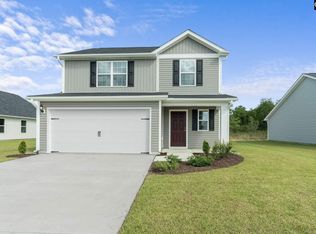Sold for $270,000 on 10/24/25
$270,000
239 Common Reed Dr, Gilbert, SC 29054
3beds
1,650sqft
SingleFamily
Built in 2019
0.3 Acres Lot
$269,100 Zestimate®
$164/sqft
$1,919 Estimated rent
Home value
$269,100
$250,000 - $291,000
$1,919/mo
Zestimate® history
Loading...
Owner options
Explore your selling options
What's special
This like-new, single-story home in the Finlay Farms neighborhood has all the charm for a move-in ready home. Upon entering you will see great modern touches throughout. The Great Room provides an abundance of natural light, two-stage crown molding, fresh paint, a beautiful custom shiplap accent wall, access to the back yard, and great open floorplan. The Eat-in Kitchen opens to the Great Room and has beautiful shaker-style white cabinets, HUGE storage pantry, granite countertops, and a great gathering island with raised bar. The Dining Room off the Kitchen offers a large space for meals and gatherings. The Master Suite has everything you want in a master bedroom! It features a large living space for plenty of design ideas with custom crown molding, a Walk-In Closet, and a private bathroom with a walk-in shower, soaking tub, and vanity. The additional 2 bedrooms each offer a private closet and a shared bathroom that has a vanity and combo tub/shower. Located off the kitchen is the spacious laundry room that has shelving with plenty of storage space. The fully fenced backyard has a large 10'x16' shed (w/roughed-in wiring for electricity) and plenty of space for all of your backyard design ideas including space for a pool! Make this pearl yours today! **BONUS: Shiplap; Custom Back Fence; Custom Built Shed; two-stage custom crown molding; One of the LARGEST lots in the neighborhood!
Facts & features
Interior
Bedrooms & bathrooms
- Bedrooms: 3
- Bathrooms: 2
- Full bathrooms: 2
- Main level bathrooms: 2
Heating
- Other, Electric
Cooling
- Central
Appliances
- Included: Dishwasher, Garbage disposal, Microwave, Range / Oven, Refrigerator
- Laundry: Electric
Features
- Ceiling Fan
- Flooring: Carpet, Linoleum / Vinyl
- Attic: Pull Down Stairs
Interior area
- Total interior livable area: 1,650 sqft
Property
Parking
- Total spaces: 2
- Parking features: Garage - Attached
Features
- Exterior features: Vinyl
Lot
- Size: 0.30 Acres
Details
- Parcel number: 00511601031
Construction
Type & style
- Home type: SingleFamily
- Architectural style: Ranch
Condition
- New Construction
- Year built: 2019
Utilities & green energy
- Sewer: Public Sewer
- Water: Public
Community & neighborhood
Security
- Security features: Smoke Detector(s)
Location
- Region: Gilbert
HOA & financial
HOA
- Has HOA: Yes
- HOA fee: $25 monthly
Other
Other facts
- Sewer: Public Sewer
- WaterSource: Public
- Flooring: Carpet, Vinyl
- RoadSurfaceType: Paved
- NewConstructionYN: true
- Appliances: Dishwasher, Refrigerator, Disposal, Free-Standing Range, Self Clean, Microwave Above Stove, Smooth Surface
- Heating: Electric
- ArchitecturalStyle: Ranch
- GarageYN: true
- AttachedGarageYN: true
- HeatingYN: true
- CoolingYN: true
- FoundationDetails: Slab
- PropertyCondition: New Construction
- CurrentFinancing: Conventional, Cash, Rural Housing Eligible, FHA-VA
- MainLevelBathrooms: 2
- Cooling: Central Air
- ConstructionMaterials: Vinyl
- SecurityFeatures: Smoke Detector(s)
- ParkingFeatures: Garage Door Opener, Garage Attached
- Attic: Pull Down Stairs
- RoomKitchenFeatures: Granite Counters, Kitchen Island, Pantry, Recessed Lighting, Eat-in Kitchen, Floors-Vinyl, Cabinets-Painted
- RoomMasterBedroomFeatures: Walk-In Closet(s), Recessed Lighting, Bath-Private, Separate Shower, Tub-Garden
- RoomBedroom3Features: Recessed Lighting, Closet-Private
- RoomBedroom2Level: Main
- RoomBedroom3Level: Main
- RoomDiningRoomLevel: Main
- RoomKitchenLevel: Main
- RoomLivingRoomLevel: Main
- LaundryFeatures: Electric
- RoomMasterBedroomLevel: Main
- InteriorFeatures: Ceiling Fan
- RoomBedroom2Features: Recessed Lighting, Closet-Private
- RoomLivingRoomFeatures: Ceiling Fan
- AssociationName: Finlay Farms Homeowners Assoc.
- MlsStatus: Active
- AssociationPhone: (803) 973-5280
- Road surface type: Paved
Price history
| Date | Event | Price |
|---|---|---|
| 10/24/2025 | Sold | $270,000$164/sqft |
Source: Public Record Report a problem | ||
| 10/9/2025 | Pending sale | $270,000$164/sqft |
Source: | ||
| 9/24/2025 | Contingent | $270,000$164/sqft |
Source: | ||
| 8/11/2025 | Price change | $270,000-3.5%$164/sqft |
Source: | ||
| 7/28/2025 | Price change | $279,900-1.8%$170/sqft |
Source: | ||
Public tax history
| Year | Property taxes | Tax assessment |
|---|---|---|
| 2023 | $1,544 +33.6% | $10,800 +39.2% |
| 2022 | $1,156 +1.5% | $7,756 |
| 2021 | $1,139 | $7,756 |
Find assessor info on the county website
Neighborhood: 29054
Nearby schools
GreatSchools rating
- 4/10Centerville ElementaryGrades: PK-5Distance: 1.4 mi
- 6/10Gilbert Middle SchoolGrades: 6-8Distance: 4.1 mi
- 7/10Gilbert High SchoolGrades: 9-12Distance: 4.4 mi
Schools provided by the listing agent
- Elementary: Gilbert
- Middle: Gilbert
- High: Gilbert
- District: Lexington One
Source: The MLS. This data may not be complete. We recommend contacting the local school district to confirm school assignments for this home.

Get pre-qualified for a loan
At Zillow Home Loans, we can pre-qualify you in as little as 5 minutes with no impact to your credit score.An equal housing lender. NMLS #10287.
Sell for more on Zillow
Get a free Zillow Showcase℠ listing and you could sell for .
$269,100
2% more+ $5,382
With Zillow Showcase(estimated)
$274,482
