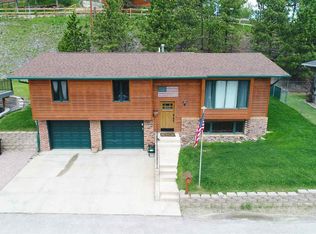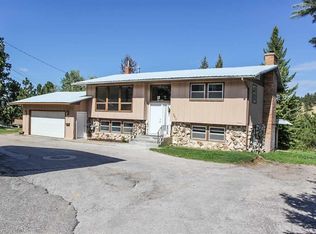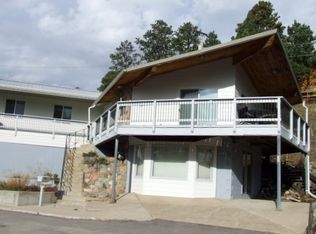A little piece of heaven.....Stunning 4 Bedroom, 2 1/2 Bath, 2 car attached garage, gorgeous master suite, 2 fireplaces, cherry wood floors, private space out back with 2 decks for your own enjoyment or entertaining. The home is located on a level dead end street making it very quiet and a peaceful location. Call today to set up a showing of this beautiful home you won't be disappointed.
This property is off market, which means it's not currently listed for sale or rent on Zillow. This may be different from what's available on other websites or public sources.


