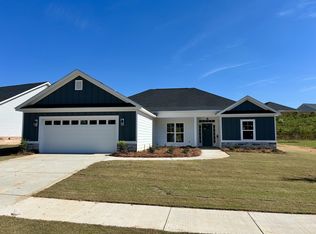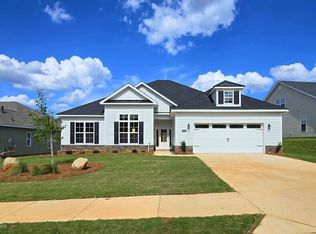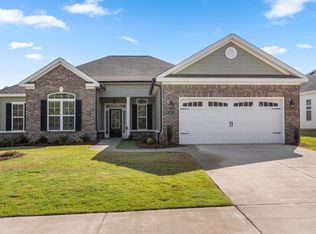Sold for $529,900
$529,900
239 DUBLIN Loop, Grovetown, GA 30813
5beds
2,895sqft
Single Family Residence
Built in 2024
0.37 Acres Lot
$541,300 Zestimate®
$183/sqft
$2,560 Estimated rent
Home value
$541,300
$514,000 - $568,000
$2,560/mo
Zestimate® history
Loading...
Owner options
Explore your selling options
What's special
Welcome to this beautifully crafted 5-bedroom home by Crawford Construction, where thoughtful design meets modern convenience. The Lawrence plan offers exceptional craftsmanship and high-end features throughout, starting with its impressive curb appeal and three-car garage.
Step inside to discover a spacious and inviting interior with 10-foot ceilings that create an open, airy atmosphere. The elegant premium LVP flooring flows seamlessly throughout, complementing the sleek countertops and stunning waterfall island in the gourmet kitchen. This space is designed for both style and function, featuring custom cabinetry, top-of-the-line stainless steel appliances, under cabinet lighting that highlight the unique backsplash, and a pot filler over the gas range, making meal preparation effortless. Enjoy meals in either the breakfast room or formal dining room overlooking the spacious backyard. The main living area is enhanced by detailed trim work and an artistic tile fireplace surround, adding sophistication to the open-concept design—perfect for both entertaining and everyday living. A separate formal dining room area connects the living and kitchen space and is adorned with modern lighting fixtures throughout the home.
The main-level primary suite is a retreat, complete with a sitting area and recessed tiled fireplace surround, offering a cozy and elegant space to unwind. The ensuite bathroom is designed to impress, featuring stunning ceramic tile shower surround, custom cabinetry, granite countertops, a soaker tub, and large walk-in closets with customized wood shelving. For added convenience, there are two additional guest bedrooms, a laundry room and another full bath on the main level. Upstairs, a versatile space awaits, featuring two additional bedrooms and a full bath, or perfect for even a home office with plenty of natural light.
This home is designed with efficiency and sustainability in mind, including an electric car charging port with peg board for tool organization in the garage, a sprinkler system for easy lawn maintenance, and ceiling fans in every bedroom for year-round comfort. Additional thoughtful details include architectural shingles, a tankless water heater, and wood shelving in every closet and pantry for organized storage. The privacy-fenced backyard is an ideal outdoor retreat, backing to natural greenspace for added tranquility. A gas line is pre-installed on the back patio, making it easy to add an outdoor kitchen in the future. Entertaining will be a breeze with this plan!
Located in the highly sought-after Kelarie community, residents enjoy access to a resort-style saltwater pool with a pavilion, an activity field, and paved recreational trails. With easy access to Fort Eisenhower, medical districts, Aiken, Augusta, and I-20, this home offers both comfort and convenience. The builder is offering a 15,000 incentive, which can be used toward closing costs, upgrades, or to buy down the interest rate, making this an incredible opportunity. Don't miss your chance to own this architectural gem—schedule your tour today! It is move-in-ready... 625-KR-4412-00
Zillow last checked: 8 hours ago
Listing updated: June 02, 2025 at 08:04am
Listed by:
Laura Walker 706-863-1775,
Berkshire Hathaway HomeServices Beazley Realtors,
Tracy Beard 706-284-1306,
Berkshire Hathaway HomeServices Beazley Realtors
Bought with:
Michelle McKenzie, 315938
Re/max True Advantage
Source: Hive MLS,MLS#: 528154
Facts & features
Interior
Bedrooms & bathrooms
- Bedrooms: 5
- Bathrooms: 3
- Full bathrooms: 3
Primary bedroom
- Level: Lower
- Dimensions: 23 x 16
Bedroom 2
- Level: Lower
- Dimensions: 12 x 12
Bedroom 3
- Level: Lower
- Dimensions: 13 x 12
Bedroom 4
- Level: Upper
- Dimensions: 14 x 16
Breakfast room
- Level: Main
- Dimensions: 15 x 11
Dining room
- Level: Main
- Dimensions: 13 x 12
Great room
- Level: Main
- Dimensions: 24 x 16
Kitchen
- Level: Main
- Dimensions: 15 x 9
Loft
- Level: Upper
- Dimensions: 9 x 14
Recreation room
- Level: Upper
- Dimensions: 17 x 16
Heating
- Fireplace(s), Natural Gas
Cooling
- Ceiling Fan(s), Central Air
Appliances
- Included: Built-In Microwave, Dishwasher, Disposal, Gas Range, Tankless Water Heater, Vented Exhaust Fan
Features
- Eat-in Kitchen, Entrance Foyer, Garden Tub, Gas Dryer Hookup, Kitchen Island, Pantry, Smoke Detector(s), Walk-In Closet(s), Washer Hookup, Wired for Data
- Flooring: Carpet, Ceramic Tile, Luxury Vinyl, See Remarks
- Attic: Storage,Walk-up
- Number of fireplaces: 2
- Fireplace features: Family Room, Great Room, See Remarks
Interior area
- Total structure area: 2,895
- Total interior livable area: 2,895 sqft
Property
Parking
- Total spaces: 3
- Parking features: Garage, Garage Door Opener
- Garage spaces: 3
Features
- Levels: One and One Half
- Patio & porch: Covered, Front Porch, Rear Porch
- Exterior features: Insulated Doors, Insulated Windows
- Fencing: Fenced,Privacy
Lot
- Size: 0.37 Acres
- Features: Landscaped, Sprinklers In Front, Sprinklers In Rear
Details
- Parcel number: 0512442
Construction
Type & style
- Home type: SingleFamily
- Architectural style: Two Story
- Property subtype: Single Family Residence
Materials
- Brick, HardiPlank Type
- Foundation: Slab
- Roof: Composition
Condition
- New Construction,Under Construction
- New construction: Yes
- Year built: 2024
Details
- Builder name: Crawford Construction
- Warranty included: Yes
Utilities & green energy
- Sewer: Public Sewer
- Water: Public
Community & neighborhood
Community
- Community features: See Remarks, Pool, Sidewalks, Street Lights
Location
- Region: Grovetown
- Subdivision: Kelarie
HOA & financial
HOA
- Has HOA: Yes
- HOA fee: $550 monthly
Other
Other facts
- Listing agreement: Exclusive Right To Sell
- Listing terms: VA Loan,1031 Exchange,Cash,Conventional,FHA
Price history
| Date | Event | Price |
|---|---|---|
| 5/30/2025 | Sold | $529,900$183/sqft |
Source: | ||
| 4/3/2025 | Pending sale | $529,900$183/sqft |
Source: | ||
| 4/1/2025 | Price change | $529,900-1.9%$183/sqft |
Source: | ||
| 2/5/2025 | Price change | $539,900-1.8%$186/sqft |
Source: | ||
| 4/23/2024 | Listed for sale | $549,900$190/sqft |
Source: | ||
Public tax history
Tax history is unavailable.
Neighborhood: 30813
Nearby schools
GreatSchools rating
- 8/10Baker Place ElementaryGrades: PK-5Distance: 1.1 mi
- 6/10Columbia Middle SchoolGrades: 6-8Distance: 1.5 mi
- 6/10Grovetown High SchoolGrades: 9-12Distance: 1.2 mi
Schools provided by the listing agent
- Elementary: Baker Place Elementary
- Middle: Columbia
- High: Grovetown High
Source: Hive MLS. This data may not be complete. We recommend contacting the local school district to confirm school assignments for this home.

Get pre-qualified for a loan
At Zillow Home Loans, we can pre-qualify you in as little as 5 minutes with no impact to your credit score.An equal housing lender. NMLS #10287.


