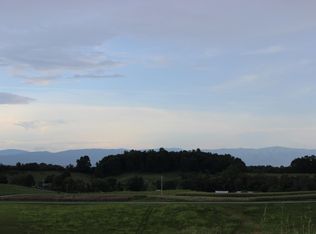House comes with 80 acres. See virtual tour. Custom built for the current owners. Custom woodwork, custom built cabinets, hardwood and ceramic on main level real fireplace in living room with gas logs, large living/dining area custom kitchen and breakfast area with bay window. Family room has fire place and gas logs and adjoining office. Lots and lots of storage. Master is on the main level with 2 baths, laundry area, small nursery or sitting area. One bath has jacuzzi tub and steam room shower, other bath has shower, and both baths have big closets. Culligan water system and 2 water heaters, dual air and heat for each level. Upper level has 3 bedrooms. One bedroom is another master and the 2 bedrooms have a jack and jill bath.The upstairs den has a fire place and gas logs. There is also a kitchen and finised room over the garage. The 3 car garage has lots of work space. Andersen windows are used through out and keystones over some windows and doors. 80 acres with 4 homes, 2 are rented, 2 barns, equipment sheds, ponds, 4 wells, public water available. Must see.Call Owner/Agent for appointment No lockbox or sign. 24 hour notice is needed.
This property is off market, which means it's not currently listed for sale or rent on Zillow. This may be different from what's available on other websites or public sources.
