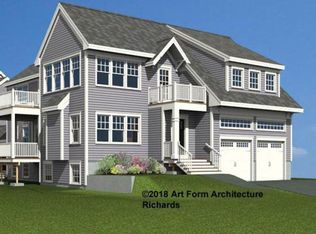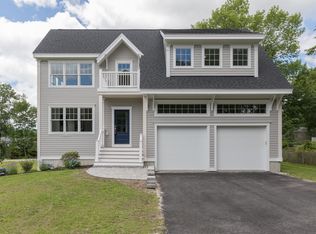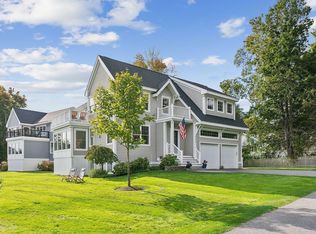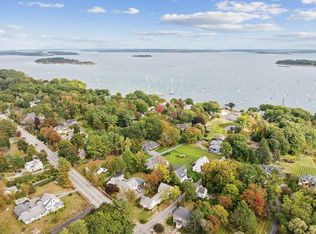Experience the Foreside lifestyle in this new modern townhome steps from the Portland Yacht Club. An open concept first floor blends gathering and dining spaces balanced by tall ceilings, an abundance of natural light and pristine wood floors. Choose to relax in the living room with gas fireplace, the three season sun porch overlooking the scenic yard or escape to the private office. The handsome kitchen features quartz countertops, stainless steel appliances, stone and tile backsplash and plenty of storage. Up the grand staircase is a spacious second level family room that opens to a balcony with limited seasonal water views, three generous ensuite bedrooms and a laundry room. A two car attached garage, mud room and a full unfinished daylight basement await your finishes. Minutes from shopping, restaurants and outdoor recreation, this is an ideal retreat for all seasons.
This property is off market, which means it's not currently listed for sale or rent on Zillow. This may be different from what's available on other websites or public sources.




