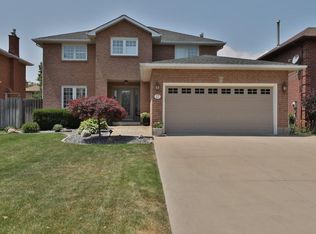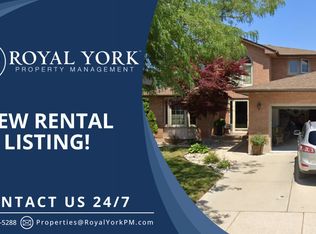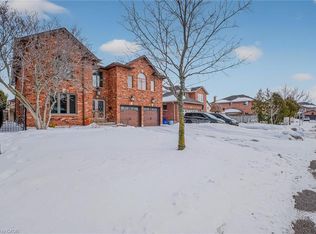Sold for $965,000
C$965,000
239 Fruitland Rd, Hamilton, ON L8E 5J8
5beds
1,699sqft
Single Family Residence, Residential
Built in 1990
6,710.76 Square Feet Lot
$-- Zestimate®
C$568/sqft
C$3,399 Estimated rent
Home value
Not available
Estimated sales range
Not available
$3,399/mo
Loading...
Owner options
Explore your selling options
What's special
Welcome to 239 Fruitland Rd, a tastefully renovated home situated on a spacious 60 x 113 ft corner lot in a desirable Hamilton location. Featuring a stunning new kitchen with modern finishes, this home is designed for both style and functionality. With a total of 2,635 sq ft of finished living space, the fully finished basement offers additional living space, perfect for a family room, home office, entertainment area, or even additional bedrooms to accommodate guests or a growing family. Outside, the large corner lot provides ample room for outdoor activities, gardening, or future possibilities. Located just steps from Saltfleet Park, close to local amenities, and offering easy access to major highways, this home combines contemporary upgrades with a convenient and family-friendly location. Move-in ready and beautifully finished, 239 Fruitland Rd is waiting for you to call it home!
Zillow last checked: 8 hours ago
Listing updated: January 26, 2026 at 09:15pm
Listed by:
Chris Knighton, Salesperson,
eXp Realty,
Mohammad El-Baghdadi, Salesperson,
eXp Realty
Source: ITSO,MLS®#: 40771616Originating MLS®#: Cornerstone Association of REALTORS®
Facts & features
Interior
Bedrooms & bathrooms
- Bedrooms: 5
- Bathrooms: 4
- Full bathrooms: 3
- 1/2 bathrooms: 1
- Main level bathrooms: 1
Bedroom
- Level: Second
Bedroom
- Level: Second
Other
- Features: Walk-in Closet
- Level: Second
Bedroom
- Level: Basement
Bedroom
- Level: Basement
Bathroom
- Features: 2-Piece
- Level: Main
Bathroom
- Features: 4-Piece
- Level: Second
Bathroom
- Features: 3-Piece, Ensuite
- Level: Basement
Other
- Features: 3-Piece
- Level: Second
Dining room
- Level: Main
Family room
- Level: Main
Family room
- Level: Basement
Other
- Level: Main
Laundry
- Level: Main
Living room
- Level: Main
Utility room
- Level: Basement
Heating
- Forced Air, Natural Gas
Cooling
- Central Air
Appliances
- Included: Instant Hot Water, Dishwasher, Dryer, Microwave, Refrigerator, Stove, Washer
- Laundry: Main Level
Features
- Auto Garage Door Remote(s), Ceiling Fan(s)
- Basement: Full,Finished
- Number of fireplaces: 1
- Fireplace features: Gas
Interior area
- Total structure area: 2,635
- Total interior livable area: 1,699 sqft
- Finished area above ground: 1,699
- Finished area below ground: 936
Property
Parking
- Total spaces: 5.5
- Parking features: Attached Garage, Private Drive Double Wide
- Attached garage spaces: 1.5
- Uncovered spaces: 4
Features
- Has spa: Yes
- Spa features: Heated
- Frontage type: West
- Frontage length: 59.34
Lot
- Size: 6,710 sqft
- Dimensions: 59.34 x 113.09
- Features: Urban, Rectangular, Beach, Greenbelt, Highway Access, Marina, Park, Playground Nearby, Rec./Community Centre, Schools, Shopping Nearby
Details
- Additional structures: Shed(s)
- Parcel number: 173490159
- Zoning: R3
Construction
Type & style
- Home type: SingleFamily
- Architectural style: Two Story
- Property subtype: Single Family Residence, Residential
Materials
- Brick, Vinyl Siding
- Foundation: Poured Concrete
- Roof: Asphalt Shing
Condition
- 31-50 Years
- New construction: No
- Year built: 1990
Utilities & green energy
- Sewer: Sewer (Municipal)
- Water: Municipal
Community & neighborhood
Location
- Region: Hamilton
Price history
| Date | Event | Price |
|---|---|---|
| 1/27/2026 | Sold | C$965,000C$568/sqft |
Source: ITSO #40771616 Report a problem | ||
Public tax history
Tax history is unavailable.
Neighborhood: Westmeria
Nearby schools
GreatSchools rating
No schools nearby
We couldn't find any schools near this home.


