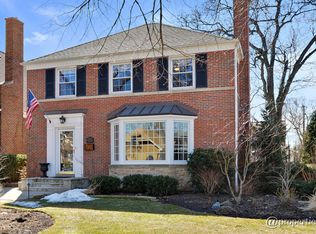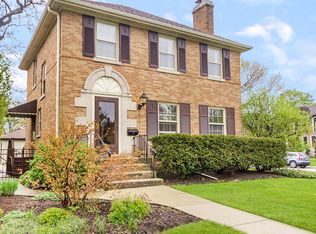Closed
$615,000
239 Imperial St, Park Ridge, IL 60068
3beds
1,792sqft
Single Family Residence
Built in 1930
6,250.86 Square Feet Lot
$668,700 Zestimate®
$343/sqft
$3,216 Estimated rent
Home value
$668,700
$588,000 - $756,000
$3,216/mo
Zestimate® history
Loading...
Owner options
Explore your selling options
What's special
Charming brick English-style home nestled on a quiet, two-block-long street in a prime Park Ridge location. The first floor offers a spacious living room with a wood-burning fireplace, a formal dining room with views of the beautifully landscaped yard, kitchen with an adjacent cozy breakfast room, and a main-level bedroom with a convenient powder room. Upstairs, you'll find a full bathroom and two additional bedrooms-each with unique L-shaped closet space. The finished basement features a large recreation room, laundry area, utility/work room, and an additional storage space as well as exterior access. Recent updates include a new furnace (2023), many newer thermal-pane windows, and a 2-car garage (2001). Enjoy the lovely side yard and a private, fenced backyard with a charming patio area next to the garage-perfect for relaxing or entertaining. Ideally located near Edison Park dining, South Park shopping, Uptown Park Ridge, Hidden Park, and Dairy Queen. Zoned for highly rated Roosevelt Elementary, Lincoln Middle School, and Maine South High School.
Zillow last checked: 8 hours ago
Listing updated: July 18, 2025 at 01:34pm
Listing courtesy of:
Jack Guest 773-631-8300,
Coldwell Banker Realty
Bought with:
Janet Borden
Compass
Kim Kelly
Compass
Source: MRED as distributed by MLS GRID,MLS#: 12383775
Facts & features
Interior
Bedrooms & bathrooms
- Bedrooms: 3
- Bathrooms: 2
- Full bathrooms: 1
- 1/2 bathrooms: 1
Primary bedroom
- Features: Flooring (Carpet)
- Level: Second
- Area: 140 Square Feet
- Dimensions: 14X10
Bedroom 2
- Features: Flooring (Carpet)
- Level: Second
- Area: 120 Square Feet
- Dimensions: 12X10
Bedroom 3
- Features: Flooring (Hardwood)
- Level: Main
- Area: 120 Square Feet
- Dimensions: 12X10
Breakfast room
- Features: Flooring (Carpet)
- Level: Main
- Area: 56 Square Feet
- Dimensions: 8X7
Dining room
- Features: Flooring (Hardwood)
- Level: Main
- Area: 182 Square Feet
- Dimensions: 14X13
Family room
- Features: Flooring (Carpet)
- Level: Main
- Area: 98 Square Feet
- Dimensions: 14X7
Kitchen
- Level: Main
- Area: 110 Square Feet
- Dimensions: 11X10
Living room
- Features: Flooring (Hardwood)
- Level: Main
- Area: 266 Square Feet
- Dimensions: 19X14
Recreation room
- Features: Flooring (Vinyl)
- Level: Basement
- Area: 432 Square Feet
- Dimensions: 24X18
Storage
- Level: Basement
- Area: 98 Square Feet
- Dimensions: 14X7
Other
- Level: Basement
- Area: 250 Square Feet
- Dimensions: 25X10
Heating
- Natural Gas, Forced Air
Cooling
- Central Air
Appliances
- Included: Microwave, Refrigerator, Washer, Dryer, Gas Water Heater
Features
- 1st Floor Bedroom
- Basement: Finished,Full
- Number of fireplaces: 1
- Fireplace features: Wood Burning, Living Room
Interior area
- Total structure area: 0
- Total interior livable area: 1,792 sqft
Property
Parking
- Total spaces: 2
- Parking features: Garage Door Opener, On Site, Garage Owned, Detached, Garage
- Garage spaces: 2
- Has uncovered spaces: Yes
Accessibility
- Accessibility features: No Disability Access
Features
- Stories: 1
- Fencing: Fenced
Lot
- Size: 6,250 sqft
- Dimensions: 50X125
Details
- Parcel number: 09363160030000
- Special conditions: None
Construction
Type & style
- Home type: SingleFamily
- Architectural style: English
- Property subtype: Single Family Residence
Materials
- Brick
- Foundation: Concrete Perimeter
- Roof: Asphalt
Condition
- New construction: No
- Year built: 1930
Utilities & green energy
- Electric: Fuses
- Sewer: Public Sewer
- Water: Lake Michigan, Public
Community & neighborhood
Location
- Region: Park Ridge
Other
Other facts
- Listing terms: Conventional
- Ownership: Fee Simple
Price history
| Date | Event | Price |
|---|---|---|
| 7/11/2025 | Sold | $615,000+7.9%$343/sqft |
Source: | ||
| 6/8/2025 | Contingent | $569,900$318/sqft |
Source: | ||
| 6/5/2025 | Listed for sale | $569,900$318/sqft |
Source: | ||
Public tax history
| Year | Property taxes | Tax assessment |
|---|---|---|
| 2023 | $10,563 +4.9% | $44,888 |
| 2022 | $10,073 +35.3% | $44,888 +47.3% |
| 2021 | $7,445 +2.4% | $30,472 |
Find assessor info on the county website
Neighborhood: 60068
Nearby schools
GreatSchools rating
- 5/10Theodore Roosevelt Elementary SchoolGrades: K-5Distance: 0.4 mi
- 5/10Lincoln Middle SchoolGrades: 6-8Distance: 1.1 mi
- 10/10Maine South High SchoolGrades: 9-12Distance: 1.4 mi
Schools provided by the listing agent
- Elementary: Theodore Roosevelt Elementary Sc
- Middle: Lincoln Middle School
- High: Maine South High School
- District: 64
Source: MRED as distributed by MLS GRID. This data may not be complete. We recommend contacting the local school district to confirm school assignments for this home.
Get a cash offer in 3 minutes
Find out how much your home could sell for in as little as 3 minutes with a no-obligation cash offer.
Estimated market value$668,700
Get a cash offer in 3 minutes
Find out how much your home could sell for in as little as 3 minutes with a no-obligation cash offer.
Estimated market value
$668,700

