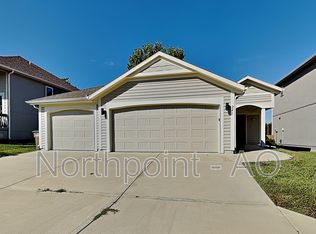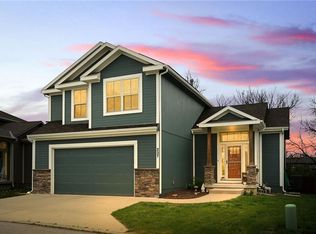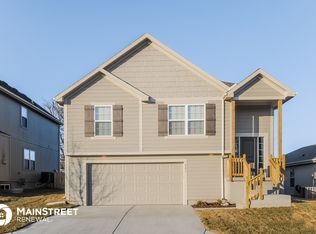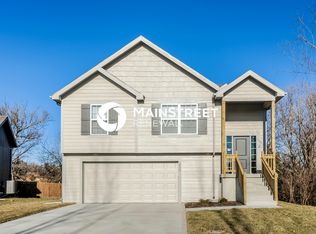Sold
Price Unknown
239 Jenny Ln, Raymore, MO 64083
3beds
1,778sqft
Single Family Residence
Built in 2016
6,011 Square Feet Lot
$343,300 Zestimate®
$--/sqft
$1,973 Estimated rent
Home value
$343,300
$295,000 - $398,000
$1,973/mo
Zestimate® history
Loading...
Owner options
Explore your selling options
What's special
Welcome to 239 Jenny Lane! Built in 2016 and freshly painted inside, this 3-bedroom, 2.5-bath two-story home sits on a quiet horseshoe street and offers nearly 1,800 square feet of thoughtfully designed living space—with room to grow in the unfinished basement.
Step inside to soaring ceilings and an open, airy layout. The main living area features a cozy fireplace flanked by tall daylight windows and flows right into the dining space and kitchen. The kitchen includes gorgeous stained cabinets, a marbled tile backsplash, granite countertops, stainless steel appliances (including a gas range), oversized island, and corner pantry. Just off the kitchen, you’ll find a convenient drop zone, half bath, and garage access. You can also walk-out to the oversized deck and fenced backyard—perfect for entertaining or playtime.
All bedrooms are located upstairs, along with the super convenient laundry room. The two secondary bedrooms are spacious with large closets and easy access to a full hall bath with a tub/shower combo and split vanities. The primary suite sits at the back of the home with vaulted ceilings. The en suite bath includes a double vanity, walk-in shower and a massive walk-in closet. Bonus: behind a built-in shelf, you’ll find a hidden access door to attic storage—your own little secret space!
The unfinished basement is already plumbed for a full bathroom and includes an egress window, giving you the option to finish a fourth bedroom and rec area—or keep it unfinished for excellent storage, a home gym, or workshop.
Neighborhood perks include a subdivision play area, walking trails, and a shared green space nestled in the center of the horseshoe street, perfect for outdoor fun, dog walks, or connecting with neighbors. With flexible living space, hidden extras, and a fantastic location near schools, parks, and shopping—this Raymore beauty is ready to welcome you home.
Zillow last checked: 8 hours ago
Listing updated: September 11, 2025 at 08:41am
Listing Provided by:
Cristin Walters 816-853-3642,
ReeceNichols - Eastland,
Natalie Downs 816-835-9088,
ReeceNichols - Eastland
Bought with:
Pauline Stricklin, 2016034673
Platinum Realty LLC
Source: Heartland MLS as distributed by MLS GRID,MLS#: 2564978
Facts & features
Interior
Bedrooms & bathrooms
- Bedrooms: 3
- Bathrooms: 3
- Full bathrooms: 2
- 1/2 bathrooms: 1
Dining room
- Description: Kit/Dining Combo
Heating
- Forced Air
Cooling
- Electric
Appliances
- Included: Dishwasher, Disposal, Exhaust Fan, Gas Range, Stainless Steel Appliance(s)
- Laundry: Bedroom Level, Laundry Room
Features
- Ceiling Fan(s), Kitchen Island, Pantry, Stained Cabinets, Vaulted Ceiling(s), Walk-In Closet(s)
- Flooring: Carpet, Tile, Wood
- Windows: Thermal Windows
- Basement: Egress Window(s),Interior Entry,Unfinished,Radon Mitigation System,Bath/Stubbed
- Number of fireplaces: 1
- Fireplace features: Gas Starter, Living Room
Interior area
- Total structure area: 1,778
- Total interior livable area: 1,778 sqft
- Finished area above ground: 1,778
- Finished area below ground: 0
Property
Parking
- Total spaces: 2
- Parking features: Attached, Garage Door Opener, Garage Faces Front
- Attached garage spaces: 2
Features
- Patio & porch: Deck
- Fencing: Wood
Lot
- Size: 6,011 sqft
- Features: City Limits, Level
Details
- Parcel number: 2240532
Construction
Type & style
- Home type: SingleFamily
- Architectural style: Traditional
- Property subtype: Single Family Residence
Materials
- Frame, Stone Trim, Wood Siding
- Roof: Composition
Condition
- Year built: 2016
Utilities & green energy
- Sewer: Public Sewer
- Water: Public
Community & neighborhood
Location
- Region: Raymore
- Subdivision: Ramblewood @ Jeter Farm
Other
Other facts
- Listing terms: Cash,Conventional,FHA,VA Loan
- Ownership: Private
- Road surface type: Paved
Price history
| Date | Event | Price |
|---|---|---|
| 9/11/2025 | Sold | -- |
Source: | ||
| 8/12/2025 | Pending sale | $345,000$194/sqft |
Source: | ||
| 8/6/2025 | Listed for sale | $345,000+9.5%$194/sqft |
Source: | ||
| 1/10/2022 | Sold | -- |
Source: Agent Provided Report a problem | ||
| 12/5/2021 | Pending sale | $315,000$177/sqft |
Source: | ||
Public tax history
| Year | Property taxes | Tax assessment |
|---|---|---|
| 2025 | $4,470 +11.1% | $53,720 +12% |
| 2024 | $4,022 +0.1% | $47,950 |
| 2023 | $4,017 +9.7% | $47,950 +10.4% |
Find assessor info on the county website
Neighborhood: 64083
Nearby schools
GreatSchools rating
- 6/10Raymore Elementary SchoolGrades: K-5Distance: 0.7 mi
- 3/10Raymore-Peculiar East Middle SchoolGrades: 6-8Distance: 3.3 mi
- 6/10Raymore-Peculiar Sr. High SchoolGrades: 9-12Distance: 4.3 mi
Schools provided by the listing agent
- Elementary: Raymore
- Middle: Raymore-Peculiar East
- High: Raymore-Peculiar
Source: Heartland MLS as distributed by MLS GRID. This data may not be complete. We recommend contacting the local school district to confirm school assignments for this home.
Get a cash offer in 3 minutes
Find out how much your home could sell for in as little as 3 minutes with a no-obligation cash offer.
Estimated market value$343,300
Get a cash offer in 3 minutes
Find out how much your home could sell for in as little as 3 minutes with a no-obligation cash offer.
Estimated market value
$343,300



