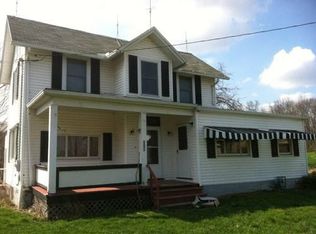Sold for $195,500
$195,500
239 Lusk Rd, Bentleyville, PA 15314
3beds
1,488sqft
Single Family Residence
Built in 1967
1 Acres Lot
$218,300 Zestimate®
$131/sqft
$1,458 Estimated rent
Home value
$218,300
$175,000 - $258,000
$1,458/mo
Zestimate® history
Loading...
Owner options
Explore your selling options
What's special
Location! Location! Location! Country setting with solid brick & vinyl ranch home with original hardwood under carpet. Home boasts a spacious living room and full walk out basement with tons of storage and plumbed for full bath. Home comes equipped with 20 KW whole house generator that automatically comes on when needed. Sits on 1 acre of picturesque country property. Newer electrical 200 amp panel. This home is well built and ready to move into. Seller has consistently provided necessary servicing on all mechanicals.
Zillow last checked: 8 hours ago
Listing updated: April 13, 2024 at 06:53am
Listed by:
Shannon Knox 724-278-8000,
PARK PLACE REALTY GROUP LLC
Bought with:
AJ Nicholls, RS354116
PARK PLACE REALTY GROUP LLC
Source: WPMLS,MLS#: 1644509 Originating MLS: West Penn Multi-List
Originating MLS: West Penn Multi-List
Facts & features
Interior
Bedrooms & bathrooms
- Bedrooms: 3
- Bathrooms: 1
- Full bathrooms: 1
Primary bedroom
- Level: Main
- Dimensions: 10x13
Bedroom 2
- Level: Main
- Dimensions: 10x13
Bedroom 3
- Level: Main
- Dimensions: 10x10
Dining room
- Level: Main
- Dimensions: 18x9
Kitchen
- Level: Main
- Dimensions: 12x12
Living room
- Level: Main
- Dimensions: 24x13
Heating
- Gas
Cooling
- Central Air
Appliances
- Included: Some Gas Appliances, Dishwasher, Microwave, Stove
Features
- Flooring: Ceramic Tile, Hardwood, Carpet
- Basement: Unfinished,Walk-Out Access
Interior area
- Total structure area: 1,488
- Total interior livable area: 1,488 sqft
Property
Parking
- Total spaces: 2
- Parking features: Attached, Garage
- Has attached garage: Yes
Features
- Pool features: None
Lot
- Size: 1 Acres
- Dimensions: 257 x 170 x 282 x 170
Details
- Parcel number: 5800090000001600
Construction
Type & style
- Home type: SingleFamily
- Architectural style: Contemporary,Raised Ranch
- Property subtype: Single Family Residence
Materials
- Vinyl Siding
- Roof: Asphalt
Condition
- Resale
- Year built: 1967
Utilities & green energy
- Sewer: Septic Tank
- Water: Public
Community & neighborhood
Community
- Community features: Public Transportation
Location
- Region: Bentleyville
Price history
| Date | Event | Price |
|---|---|---|
| 4/12/2024 | Sold | $195,500+5.7%$131/sqft |
Source: | ||
| 3/17/2024 | Contingent | $184,900$124/sqft |
Source: | ||
| 3/12/2024 | Listed for sale | $184,900+248.9%$124/sqft |
Source: | ||
| 5/6/2011 | Sold | $53,000$36/sqft |
Source: Agent Provided Report a problem | ||
| 4/16/2001 | Sold | $53,000$36/sqft |
Source: Agent Provided Report a problem | ||
Public tax history
| Year | Property taxes | Tax assessment |
|---|---|---|
| 2025 | $2,245 -17.2% | $116,500 -21.9% |
| 2024 | $2,712 | $149,100 |
| 2023 | $2,712 +8.3% | $149,100 |
Find assessor info on the county website
Neighborhood: 15314
Nearby schools
GreatSchools rating
- 4/10Bentworth Middle SchoolGrades: 5-8Distance: 3 mi
- 4/10Bentworth Senior High SchoolGrades: 9-12Distance: 3.1 mi
- 4/10Bentworth El CenterGrades: K-4Distance: 3.1 mi
Schools provided by the listing agent
- District: Bentworth
Source: WPMLS. This data may not be complete. We recommend contacting the local school district to confirm school assignments for this home.
Get pre-qualified for a loan
At Zillow Home Loans, we can pre-qualify you in as little as 5 minutes with no impact to your credit score.An equal housing lender. NMLS #10287.
