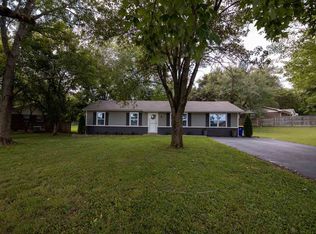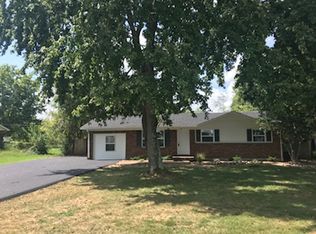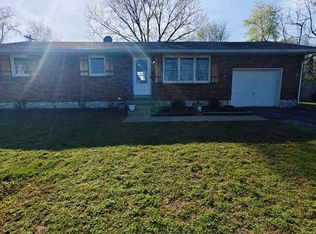Sold for $205,000
Zestimate®
$205,000
239 Murphy Rd, Bowling Green, KY 42101
3beds
1,248sqft
Single Family Residence
Built in 1975
0.43 Acres Lot
$205,000 Zestimate®
$164/sqft
$1,430 Estimated rent
Home value
$205,000
$164,000 - $256,000
$1,430/mo
Zestimate® history
Loading...
Owner options
Explore your selling options
What's special
Charming 3-Bedroom Brick Home with Bonus Living Space! This well-maintained home offers 3 comfortable bedrooms, 1 full bath, and two spacious living areas—perfect for entertaining or creating a flexible space for a home office, playroom, or media room. Solid brick construction provides lasting quality, and the convenient location near local schools makes it ideal for families or anyone looking for a peaceful, well-connected neighborhood. Enjoy a spacious backyard, great curb appeal, and a floor plan that fits your lifestyle. Don't miss out on this great opportunity!
Zillow last checked: 8 hours ago
Listing updated: October 29, 2025 at 02:16pm
Listed by:
Joan Pendley 270-991-6351,
RE/MAX Real Estate Executives
Bought with:
Shannon M Hunt, 219856
Coldwell Banker Legacy Group
Source: RASK,MLS#: RA20253838
Facts & features
Interior
Bedrooms & bathrooms
- Bedrooms: 3
- Bathrooms: 1
- Full bathrooms: 1
- Main level bathrooms: 1
- Main level bedrooms: 3
Primary bedroom
- Level: Main
- Area: 121
- Dimensions: 11 x 11
Bedroom 2
- Level: Main
Bedroom 3
- Level: Main
- Area: 99
- Dimensions: 11 x 9
Bathroom
- Features: None
Family room
- Level: Main
- Area: 180
- Dimensions: 12 x 15
Kitchen
- Features: Eat-in Kitchen
- Level: Main
- Area: 220
- Dimensions: 11 x 20
Living room
- Level: Main
- Area: 176
- Dimensions: 11 x 16
Heating
- Heat Pump, Electric
Cooling
- Central Air
Appliances
- Included: Microwave, Electric Range, Refrigerator, Electric Water Heater
- Laundry: Other
Features
- Ceiling Fan(s), Walls (Dry Wall), Eat-in Kitchen
- Flooring: Carpet
- Windows: Storm Window(s), Wood Frames, Blinds
- Basement: None
- Has fireplace: No
- Fireplace features: None
Interior area
- Total structure area: 1,248
- Total interior livable area: 1,248 sqft
Property
Parking
- Parking features: None
Accessibility
- Accessibility features: None
Features
- Fencing: Rail
Lot
- Size: 0.43 Acres
- Features: Level, Trees, County, Subdivided
Details
- Additional structures: Storage
- Parcel number: 030A23002
Construction
Type & style
- Home type: SingleFamily
- Architectural style: Ranch
- Property subtype: Single Family Residence
Materials
- Brick
- Foundation: Block
- Roof: Dimensional
Condition
- Year built: 1975
Utilities & green energy
- Sewer: Septic Tank
- Water: County
Community & neighborhood
Location
- Region: Bowling Green
- Subdivision: McHinton
Other
Other facts
- Price range: $214.8K - $205K
- Road surface type: Gravel
Price history
| Date | Event | Price |
|---|---|---|
| 10/29/2025 | Sold | $205,000-4.5%$164/sqft |
Source: | ||
| 9/15/2025 | Pending sale | $214,770$172/sqft |
Source: | ||
| 8/21/2025 | Price change | $214,770-2.2%$172/sqft |
Source: | ||
| 7/3/2025 | Listed for sale | $219,700+137.5%$176/sqft |
Source: | ||
| 11/19/2014 | Sold | $92,500-7.4%$74/sqft |
Source: | ||
Public tax history
| Year | Property taxes | Tax assessment |
|---|---|---|
| 2023 | $908 +6.7% | $100,000 |
| 2022 | $851 +0.4% | $100,000 |
| 2021 | $848 -0.3% | $100,000 |
Find assessor info on the county website
Neighborhood: 42101
Nearby schools
GreatSchools rating
- 5/10Rockfield Elementary SchoolGrades: PK-6Distance: 0.3 mi
- 9/10South Warren Middle SchoolGrades: 7-8Distance: 2.6 mi
- 10/10South Warren High SchoolGrades: 9-12Distance: 2.7 mi
Schools provided by the listing agent
- Elementary: Rockfield
- Middle: South Warren
- High: South Warren
Source: RASK. This data may not be complete. We recommend contacting the local school district to confirm school assignments for this home.
Get pre-qualified for a loan
At Zillow Home Loans, we can pre-qualify you in as little as 5 minutes with no impact to your credit score.An equal housing lender. NMLS #10287.


