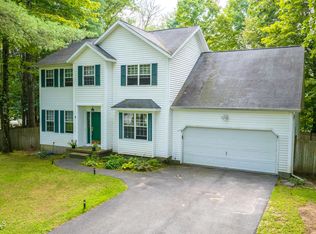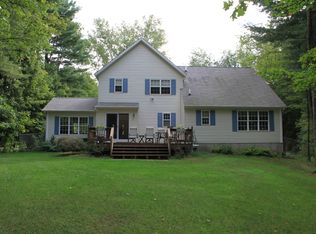Sold for $289,235 on 09/12/25
$289,235
239 Northern Pines Rd, Wilton, NY 12831
4beds
2,688sqft
SingleFamily
Built in 2006
0.47 Acres Lot
$576,800 Zestimate®
$108/sqft
$3,528 Estimated rent
Home value
$576,800
$531,000 - $623,000
$3,528/mo
Zestimate® history
Loading...
Owner options
Explore your selling options
What's special
Beautifully maintained Wilton Colonial in a very private setting w/an entertainer''s backyard, gazebo, in- ground pool, landscaped patio area & pond views. Open kitchen, vaulted 2 story family rm, 4 large bedrooms, amazing master closet, Jack & Jill hall bath, finished basement with rec rm & office/craft rm. Ceramic tile, hardwood flrs, central vac, humidifier and circular driveway. Close to McGregor Golf course & downtown Saratoga Springs but low Wilton taxes & Saratoga schools.
Facts & features
Interior
Bedrooms & bathrooms
- Bedrooms: 4
- Bathrooms: 3
- Full bathrooms: 2
- 1/2 bathrooms: 1
Heating
- Forced air, Gas
Cooling
- Central
Appliances
- Included: Dishwasher, Garbage disposal, Microwave, Range / Oven, Refrigerator
- Laundry: 1st Floor, Room
Features
- Paddle Fan, Garage Door Opener, Central Vacuum, Humidifier, Grinder Pump
- Flooring: Softwood, Tile, Carpet
- Basement: Partially finished
- Attic: Hatch
- Has fireplace: Yes
Interior area
- Total interior livable area: 2,688 sqft
Property
Parking
- Total spaces: 8
- Parking features: Garage - Attached
Features
- Exterior features: Vinyl
Lot
- Size: 0.47 Acres
Details
- Parcel number: 41560012716111
Construction
Type & style
- Home type: SingleFamily
- Architectural style: Colonial
Materials
- Metal
- Roof: Asphalt
Condition
- Year built: 2006
Utilities & green energy
- Sewer: Public
Community & neighborhood
Location
- Region: Wilton
Other
Other facts
- Class: SINGLE FAMILY
- Master Bath: Full
- State: NY
- BASEMENT: Rec Room
- HEAT SYSTEM: Hot Air
- INTERIOR FEATURES: Paddle Fan, Garage Door Opener, Central Vacuum, Humidifier, Grinder Pump
- PHOTO INSTRUCTIONS: Broker Load Photo
- SEWER: Public
- WATER: Public
- Kitchen: Eat In
- Family Room: Yes
- Status Category: Pending
- ATTIC: Hatch
- SO1Office Type: MLS SUBSCRIBER
- SO1Office State: NY
- AMENITIES: Ceramic Tile, Wood Floors, Built-In Cabinets, Sliding Glass Door, Wall to Wall Carpet, Crown Molding
- LAUNDRY: 1st Floor, Room
- LOT DESCRIPTION: Privacy, Treed/Wooded, View, Landscaped
- EXTERIOR FEATURES: Shed, Fenced Yard, Lighting, Gazebo
- Off Street Parking: Yes
- SPECIAL MARKET CONDITIONS: Prop. Under Cont.
- First Floor Bath: Partial
- Age Description: Actual
- County: Saratoga
- School District Code: Saratoga Springs
- MASTER BEDROOM: Suite
- Swis Code: 415600
- City/Town (taxing entity): Wilton
- City/Town (Mail Address): Wilton
- Status: Pend (Under Cntr)
- SO1OfficePhone1CountryId: United States (+1)
- Listing Visibility Type: MLS Listing
- Tax Identification Block: 1
- Tax Id Section: 127.01
- Tax Identification Lot: 011
- Sub Area: Wilton Town (313)
Price history
| Date | Event | Price |
|---|---|---|
| 9/12/2025 | Sold | $289,235-47.4%$108/sqft |
Source: Public Record Report a problem | ||
| 5/19/2025 | Listing removed | $550,000$205/sqft |
Source: | ||
| 5/1/2025 | Listed for sale | $550,000+13.6%$205/sqft |
Source: | ||
| 10/14/2022 | Sold | $484,000+1%$180/sqft |
Source: | ||
| 9/12/2022 | Pending sale | $479,000$178/sqft |
Source: | ||
Public tax history
| Year | Property taxes | Tax assessment |
|---|---|---|
| 2024 | -- | $292,500 |
| 2023 | -- | $292,500 |
| 2022 | -- | $292,500 |
Find assessor info on the county website
Neighborhood: 12831
Nearby schools
GreatSchools rating
- 8/10Dorothy Nolan Elementary SchoolGrades: K-5Distance: 1.5 mi
- 7/10Maple Avenue Middle SchoolGrades: 6-8Distance: 3.1 mi
- 7/10Saratoga Springs High SchoolGrades: 9-12Distance: 5.8 mi
Schools provided by the listing agent
- District: Saratoga Springs
Source: The MLS. This data may not be complete. We recommend contacting the local school district to confirm school assignments for this home.

