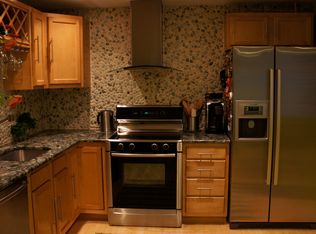Sold for $130,000
$130,000
239 Old Farms Road APT 12B, Avon, CT 06001
2beds
900sqft
Condominium
Built in 1971
-- sqft lot
$134,300 Zestimate®
$144/sqft
$2,008 Estimated rent
Home value
$134,300
$122,000 - $146,000
$2,008/mo
Zestimate® history
Loading...
Owner options
Explore your selling options
What's special
Welcome to this move-in ready two bedroom, one and one half bath condo in the Towpath community of Avon, CT. Recently deep cleaned and freshly painted, this unit provides a pristine living space ready for your personal touch. The bright and spacious living room is perfect for relaxation and entertaining, while the well-appointed kitchen offers ample storage and functionality. Both bedrooms feature generous proportions and plenty of natural light. A full bath for the bedrooms is on the upper level and a half bath is conveniently located on the main level. This unit offers an attached garage and laundry room on the lower level. Nestled in the picturesque town of Avon, this home offers proximity to award-winning schools, scenic parks and the Farmington River, nearby rails to trails walking and biking paths, medical facilities and a variety of shopping and dining options. The Towpath community's ideal location also offers easy access to major highways, making commutes and weekend getaways a breeze. Whether you're a first-time buyer, downsizing, or looking for a low-maintenance lifestyle, this charming condo is an exceptional choice. Don't miss your opportunity to enjoy all that Avon and this inviting community have to offer!
Zillow last checked: 8 hours ago
Listing updated: May 06, 2025 at 12:43pm
Listed by:
Scott Glenney 860-682-0092,
William Pitt Sotheby's Int'l 860-777-1800
Bought with:
William Glanville, REB.0793331
Glanville Real Estate
Source: Smart MLS,MLS#: 24071010
Facts & features
Interior
Bedrooms & bathrooms
- Bedrooms: 2
- Bathrooms: 2
- Full bathrooms: 1
- 1/2 bathrooms: 1
Primary bedroom
- Features: Wall/Wall Carpet
- Level: Upper
- Area: 156 Square Feet
- Dimensions: 13 x 12
Bedroom
- Features: Wall/Wall Carpet
- Level: Upper
- Area: 135 Square Feet
- Dimensions: 15 x 9
Kitchen
- Features: Hardwood Floor
- Level: Main
- Area: 144 Square Feet
- Dimensions: 12 x 12
Living room
- Features: Hardwood Floor
- Level: Main
- Area: 180 Square Feet
- Dimensions: 12 x 15
Heating
- Baseboard, Electric
Cooling
- Wall Unit(s), Window Unit(s)
Appliances
- Included: Electric Range, Range Hood, Refrigerator, Dishwasher, Washer, Dryer, Electric Water Heater, Water Heater
- Laundry: Lower Level
Features
- Basement: Partial,Garage Access
- Attic: Access Via Hatch
- Has fireplace: No
Interior area
- Total structure area: 900
- Total interior livable area: 900 sqft
- Finished area above ground: 900
Property
Parking
- Total spaces: 1
- Parking features: Attached, Assigned
- Attached garage spaces: 1
Features
- Stories: 3
Details
- Parcel number: 440232
- Zoning: R40
Construction
Type & style
- Home type: Condo
- Architectural style: Other
- Property subtype: Condominium
Materials
- Wood Siding
Condition
- New construction: No
- Year built: 1971
Utilities & green energy
- Sewer: Public Sewer
- Water: Public
Community & neighborhood
Community
- Community features: Golf, Health Club, Medical Facilities, Park, Near Public Transport, Shopping/Mall
Location
- Region: Avon
HOA & financial
HOA
- Has HOA: Yes
- HOA fee: $646 monthly
- Amenities included: Guest Parking, Management
- Services included: Maintenance Grounds, Trash, Snow Removal, Water
Price history
| Date | Event | Price |
|---|---|---|
| 5/6/2025 | Sold | $130,000-7.1%$144/sqft |
Source: | ||
| 3/12/2025 | Pending sale | $139,900$155/sqft |
Source: | ||
| 1/28/2025 | Listed for sale | $139,900+74.9%$155/sqft |
Source: | ||
| 10/10/2020 | Listing removed | $1,350$2/sqft |
Source: Tea Leaf Realty #170343067 Report a problem | ||
| 10/2/2020 | Listed for rent | $1,350+12.5%$2/sqft |
Source: Tea Leaf Realty #170343067 Report a problem | ||
Public tax history
| Year | Property taxes | Tax assessment |
|---|---|---|
| 2025 | $3,100 +3.7% | $100,800 |
| 2024 | $2,990 +44.2% | $100,800 +72% |
| 2023 | $2,074 +2.3% | $58,590 |
Find assessor info on the county website
Neighborhood: 06001
Nearby schools
GreatSchools rating
- 7/10Pine Grove SchoolGrades: K-4Distance: 1.7 mi
- 9/10Avon Middle SchoolGrades: 7-8Distance: 1.5 mi
- 10/10Avon High SchoolGrades: 9-12Distance: 1.5 mi
Schools provided by the listing agent
- Middle: Avon,Thompson
- High: Avon
Source: Smart MLS. This data may not be complete. We recommend contacting the local school district to confirm school assignments for this home.
Get pre-qualified for a loan
At Zillow Home Loans, we can pre-qualify you in as little as 5 minutes with no impact to your credit score.An equal housing lender. NMLS #10287.
Sell for more on Zillow
Get a Zillow Showcase℠ listing at no additional cost and you could sell for .
$134,300
2% more+$2,686
With Zillow Showcase(estimated)$136,986

