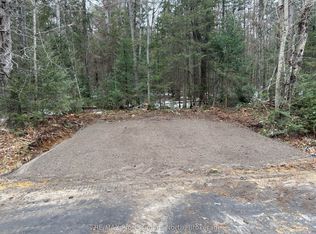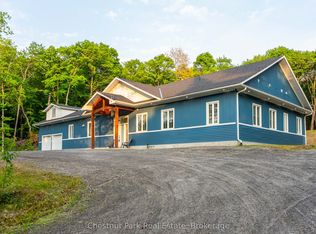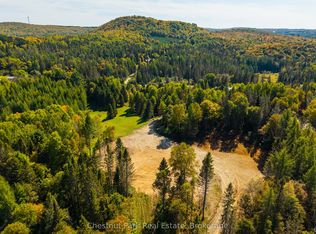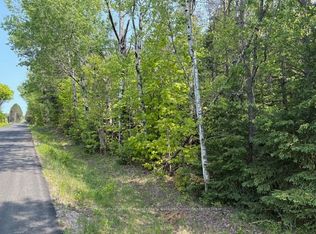239 Old Government Rd, Perry, ON P0A 1J0
What's special
- 175 days |
- 49 |
- 7 |
Zillow last checked: 8 hours ago
Listing updated: January 05, 2026 at 03:28pm
Ron Mitten, Salesperson,
LEAP REAL ESTATE SERVICES INC.
Facts & features
Interior
Bedrooms & bathrooms
- Bedrooms: 4
- Bathrooms: 3
- Full bathrooms: 2
- 1/2 bathrooms: 1
- Main level bathrooms: 2
- Main level bedrooms: 1
Other
- Features: 3-Piece
- Level: Main
Other
- Level: Second
Bedroom
- Level: Second
Bedroom
- Level: Second
Bathroom
- Features: 2-Piece
- Level: Main
Bathroom
- Features: 4-Piece
- Level: Main
Bathroom
- Features: 5+ Piece
- Level: Second
Bonus room
- Level: Second
Dining room
- Level: Main
Family room
- Level: Main
Kitchen
- Level: Main
Kitchen
- Level: Main
Laundry
- Level: Main
Living room
- Level: Main
Living room
- Level: Main
Office
- Level: Main
Heating
- Fireplace-Wood, Forced Air-Propane, Forced Air-Wood, Outdoor Furnace, Wood
Cooling
- Central Air
Appliances
- Included: Water Heater Owned, Dishwasher, Dryer, Freezer, Gas Stove, Hot Water Tank Owned, Microwave, Refrigerator, Washer
- Laundry: In-Suite, Laundry Room, Main Level
Features
- High Speed Internet, Ceiling Fan(s), In-Law Floorplan
- Basement: Walk-Up Access,Full,Unfinished
- Number of fireplaces: 3
- Fireplace features: Family Room, Living Room
Interior area
- Total structure area: 5,505
- Total interior livable area: 4,447 sqft
- Finished area above ground: 4,447
- Finished area below ground: 1,058
Video & virtual tour
Property
Parking
- Total spaces: 12
- Parking features: Attached Garage, Circular Driveway, Gravel, Private Drive Double Wide
- Attached garage spaces: 2
- Uncovered spaces: 10
Accessibility
- Accessibility features: Ramps
Features
- Patio & porch: Deck, Patio
- Exterior features: Balcony, Year Round Living
- Has view: Yes
- View description: Forest, Trees/Woods
- Frontage type: East
Lot
- Size: 31.61 Acres
- Features: Rural, Rectangular, Airport, Near Golf Course, Highway Access, Hobby Farm, Major Highway, Marina, Quiet Area, School Bus Route, Schools, Trails
- Topography: Flat
Details
- Additional structures: Gazebo, Playground, Shed(s), Storage
- Parcel number: 521650342
- Zoning: RR
Construction
Type & style
- Home type: SingleFamily
- Architectural style: Log
- Property subtype: Single Family Residence, Residential
Materials
- Log
- Foundation: Concrete Block
- Roof: Asphalt Shing
Condition
- 16-30 Years
- New construction: No
- Year built: 1998
Utilities & green energy
- Sewer: Septic Tank
- Water: Drilled Well
- Utilities for property: Cable Available, Cell Service, Electricity Connected, Phone Connected, Propane
Community & HOA
Community
- Security: Carbon Monoxide Detector, Smoke Detector, Carbon Monoxide Detector(s), Smoke Detector(s)
Location
- Region: Perry
Financial & listing details
- Price per square foot: C$210/sqft
- Annual tax amount: C$3,520
- Date on market: 9/6/2025
- Inclusions: Carbon Monoxide Detector, Dishwasher, Dryer, Freezer, Gas Stove, Hot Water Tank Owned, Microwave, Refrigerator, Smoke Detector, Washer
- Exclusions: New Hot Tub (Not Connected).
- Electric utility on property: Yes
(519) 749-1439
By pressing Contact Agent, you agree that the real estate professional identified above may call/text you about your search, which may involve use of automated means and pre-recorded/artificial voices. You don't need to consent as a condition of buying any property, goods, or services. Message/data rates may apply. You also agree to our Terms of Use. Zillow does not endorse any real estate professionals. We may share information about your recent and future site activity with your agent to help them understand what you're looking for in a home.
Price history
Price history
| Date | Event | Price |
|---|---|---|
| 9/6/2025 | Listed for sale | C$935,000C$210/sqft |
Source: ITSO #40764048 Report a problem | ||
Public tax history
Public tax history
Tax history is unavailable.Climate risks
Neighborhood: P0A
Nearby schools
GreatSchools rating
No schools nearby
We couldn't find any schools near this home.
Schools provided by the listing agent
- Elementary: Evergreen Heights
- High: Almaguin Highlands
Source: ITSO. This data may not be complete. We recommend contacting the local school district to confirm school assignments for this home.



