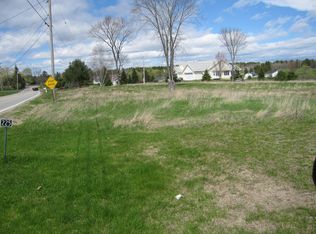Closed
$425,000
239 Pierce Road #2B, Brewer, ME 04412
3beds
2,406sqft
Condominium
Built in 2006
-- sqft lot
$438,700 Zestimate®
$177/sqft
$2,778 Estimated rent
Home value
$438,700
Estimated sales range
Not available
$2,778/mo
Zestimate® history
Loading...
Owner options
Explore your selling options
What's special
Charming End Unit in Brewer Maine with 1,856SF on first level, this home features an efficient kitchen with custom made cabinets, stainless-steel appliances. and a wood-shelved pantry. The must-have open concept layout extends into the adjacent dining & living room, which connects to a private back deck with awning with views of Felts Brook. On the main level, you'll find many enhancements such as tile and hardwood floors. The first-floor primary bed w/bath includes a tub, double sinks, and bidet,. A 2nd bedroom & full guest bath are also on this level, along with laundry, allowing for true single-level living. The attached finished garage has 18' overhead door with painted floor. The first level also has a breakfast nook and a sunroom. The home has central air and vacuum.
Downstairs, the daylight lower level provides versatility with a large bedroom, full bath, and generous living space—perfect for extended guests, a caregiver suite, mother/daughter unit or work-from-home setup. You'll also find a massive storage area, to keep everything organized and out of sight.
Added conveniences include a generator hook up and automatic blinds.
Zillow last checked: 8 hours ago
Listing updated: July 08, 2025 at 03:10pm
Listed by:
Adams Real Estate
Bought with:
CENTURY 21 Queen City Real Estate
Source: Maine Listings,MLS#: 1623607
Facts & features
Interior
Bedrooms & bathrooms
- Bedrooms: 3
- Bathrooms: 3
- Full bathrooms: 3
Primary bedroom
- Level: First
Bedroom 2
- Level: First
Dining room
- Level: First
Other
- Level: Basement
Kitchen
- Level: First
Living room
- Level: First
Sunroom
- Level: First
- Area: 195 Square Feet
- Dimensions: 13 x 15
Heating
- Heat Pump, Radiant
Cooling
- Central Air, Heat Pump
Appliances
- Included: Dishwasher, Dryer, Microwave, Electric Range, Refrigerator, Washer
Features
- 1st Floor Bedroom, 1st Floor Primary Bedroom w/Bath, Bathtub, In-Law Floorplan, One-Floor Living, Pantry, Shower, Storage, Walk-In Closet(s)
- Flooring: Tile, Wood
- Doors: Storm Door(s)
- Basement: Interior Entry,Daylight,Finished,Full
- Has fireplace: No
Interior area
- Total structure area: 2,406
- Total interior livable area: 2,406 sqft
- Finished area above ground: 1,856
- Finished area below ground: 550
Property
Parking
- Total spaces: 2
- Parking features: Common, Paved, 1 - 4 Spaces, Garage Door Opener
- Attached garage spaces: 2
Features
- Patio & porch: Deck, Patio
- Has view: Yes
- View description: Fields, Scenic
- Body of water: Felts Brook
- Frontage length: Waterfrontage: 185,Waterfrontage Shared: 185
Lot
- Size: 1.96 Acres
- Features: Near Shopping, Near Turnpike/Interstate, Near Town, Open Lot, Rolling Slope, Landscaped
Details
- Zoning: LDR
- Other equipment: Cable, Central Vacuum, Internet Access Available
Construction
Type & style
- Home type: Condo
- Architectural style: Ranch
- Property subtype: Condominium
Materials
- Wood Frame, Vinyl Siding
- Roof: Metal
Condition
- Year built: 2006
Utilities & green energy
- Electric: Circuit Breakers
- Sewer: Public Sewer
- Water: Public
Community & neighborhood
Location
- Region: Brewer
Other
Other facts
- Road surface type: Paved
Price history
| Date | Event | Price |
|---|---|---|
| 7/8/2025 | Sold | $425,000-8.6%$177/sqft |
Source: | ||
| 6/25/2025 | Pending sale | $465,000$193/sqft |
Source: | ||
| 5/30/2025 | Contingent | $465,000$193/sqft |
Source: | ||
| 5/22/2025 | Listed for sale | $465,000$193/sqft |
Source: | ||
Public tax history
Tax history is unavailable.
Neighborhood: 04412
Nearby schools
GreatSchools rating
- 7/10Brewer Community SchoolGrades: PK-8Distance: 2.3 mi
- 4/10Brewer High SchoolGrades: 9-12Distance: 1.6 mi
Get pre-qualified for a loan
At Zillow Home Loans, we can pre-qualify you in as little as 5 minutes with no impact to your credit score.An equal housing lender. NMLS #10287.
