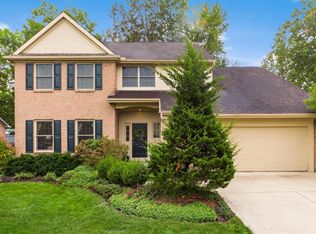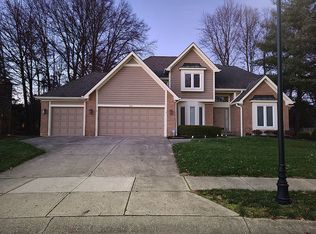Sold for $555,000
$555,000
239 Ridge Side Dr, Powell, OH 43065
4beds
3,002sqft
Single Family Residence
Built in 1987
10,454.4 Square Feet Lot
$545,100 Zestimate®
$185/sqft
$3,105 Estimated rent
Home value
$545,100
$518,000 - $572,000
$3,105/mo
Zestimate® history
Loading...
Owner options
Explore your selling options
What's special
Welcome to this well-maintained Colonial that offers the perfect blend of classic charm and exceptional craftsmanship. Step inside to discover beautifully maintained hardwood floors that span the main level, creating a warm and cohesive flow throughout the living spaces. The layout is both functional and inviting, ideal for everyday living and effortless entertaining. The heart of the home is the awesome family room with a cathedral ceiling and gas log fireplace. This space just pulls you in and gives you a warm and cozy feeling. The first floor also offers a lovely custom home office space.
Upstairs you will find 4 sizeable bedrooms with the primary featuring a large walk-in closet, ensuite and a lofted bonus room overlooking the family room. The bonus room is perfect for a home office or a great reading nook.
The generously finished lower level offers a rec room, billiards area or 5th bedroom, large laundry room and abundant storage with lots of space.
Outside, you can escape to your own private oasis that has been impeccably maintained, featuring a fully fenced yard, quaint bistro area and a freshly stained large deck and pergola. A perfect space to relax, garden, or host gatherings. A whole house Generac generator was installed in 2020, also attached is the list of updates & ages of mechanicals. All in walking distance from local shops, dining, and community parks and events.This is the lifestyle you've been waiting for in a home that's been lovingly cared for inside and out.
Zillow last checked: 8 hours ago
Listing updated: October 01, 2025 at 04:32pm
Listed by:
Annette R Fleming 614-565-7659,
RE/MAX Revealty,
Paul Westenheffer 614-296-9566,
RE/MAX Revealty
Bought with:
Ryan D Reynolds, 2001002071
Keller Williams Consultants
Scott M Sibberson, 2023001251
Keller Williams Consultants
Source: Columbus and Central Ohio Regional MLS ,MLS#: 225022439
Facts & features
Interior
Bedrooms & bathrooms
- Bedrooms: 4
- Bathrooms: 3
- Full bathrooms: 2
- 1/2 bathrooms: 1
Cooling
- Central Air
Features
- Flooring: Wood, Carpet, Ceramic/Porcelain
- Basement: Crawl Space,Full
- Number of fireplaces: 1
- Fireplace features: One, Gas Log
- Common walls with other units/homes: No Common Walls
Interior area
- Total structure area: 2,680
- Total interior livable area: 3,002 sqft
Property
Parking
- Total spaces: 2
- Parking features: Attached
- Attached garage spaces: 2
Features
- Levels: Two
- Patio & porch: Deck
- Fencing: Fenced
Lot
- Size: 10,454 sqft
Details
- Parcel number: 31942508014000
- Special conditions: Standard
Construction
Type & style
- Home type: SingleFamily
- Architectural style: Traditional
- Property subtype: Single Family Residence
Materials
- Foundation: Block
Condition
- New construction: No
- Year built: 1987
Utilities & green energy
- Sewer: Public Sewer
- Water: Public
Community & neighborhood
Location
- Region: Powell
- Subdivision: Olentangy Ridge
HOA & financial
HOA
- Has HOA: Yes
- HOA fee: $60 annually
- Amenities included: Sidewalk
Other
Other facts
- Listing terms: Conventional
Price history
| Date | Event | Price |
|---|---|---|
| 10/1/2025 | Sold | $555,000-0.9%$185/sqft |
Source: | ||
| 9/7/2025 | Contingent | $560,000$187/sqft |
Source: | ||
| 8/26/2025 | Price change | $560,000-1.8%$187/sqft |
Source: | ||
| 8/6/2025 | Price change | $570,000-1.7%$190/sqft |
Source: | ||
| 7/24/2025 | Price change | $580,000-0.9%$193/sqft |
Source: | ||
Public tax history
| Year | Property taxes | Tax assessment |
|---|---|---|
| 2024 | $7,792 -0.4% | $148,720 |
| 2023 | $7,823 +0.8% | $148,720 +27.1% |
| 2022 | $7,760 -1.7% | $116,970 |
Find assessor info on the county website
Neighborhood: 43065
Nearby schools
GreatSchools rating
- 7/10Wyandot Run Elementary SchoolGrades: PK-5Distance: 1.4 mi
- 9/10Olentangy Liberty Middle SchoolGrades: 6-8Distance: 1.5 mi
- 9/10Olentangy High SchoolGrades: 9-12Distance: 3.9 mi
Get a cash offer in 3 minutes
Find out how much your home could sell for in as little as 3 minutes with a no-obligation cash offer.
Estimated market value$545,100
Get a cash offer in 3 minutes
Find out how much your home could sell for in as little as 3 minutes with a no-obligation cash offer.
Estimated market value
$545,100

