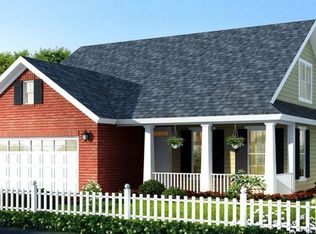Sold for $250,000 on 02/15/23
$250,000
239 Roosevelt Thompson Rd, Belton, SC 29627
3beds
1,615sqft
Single Family Residence
Built in 2022
0.81 Acres Lot
$278,800 Zestimate®
$155/sqft
$1,837 Estimated rent
Home value
$278,800
$262,000 - $296,000
$1,837/mo
Zestimate® history
Loading...
Owner options
Explore your selling options
What's special
Truly a great opportunity to own a new construction 3 bedroom 2.5 bath home The Makenzie floor plan offers both a vaulted and a trey ceiling. On the inside of the house, upscale details through our chair rail and wainscoting in the dining room, crown molding in the master bedroom and trey ceiling, Santa Fe interior doors, cased windows. The kitchen that brings charm to the home with soft close cabinets, smooth top electric range, built-in microwave, laminate counters, and brushed nickel fixtures and hardware. The master on main and two bedrooms upstairs allows for everyone to have their own space. The standard selections for this home are vinyl siding, architectural shingles, shutters (front door will match the shutters), soft close door and drawer cabinetry, hardware (pull knobs), laminate counters, brushed nickel lighting package with 1 ceiling fan, carpet in bedroom, living room and hallway, and the vinyl in the kitchen, dining, baths, and laundry room. The color selections are done after the contract is executed and are for shingles, siding, shutters, cabinets, hardware, counters, floors, and 1 wall color. The colors are not changed after they are ordered so make sure you get your offer in ASAP to select what colors you would like on your home. Reach out and lock in your house before it's completed and watch the magic of your home being built! This home qualifies for USDA!!
Zillow last checked: 8 hours ago
Listing updated: October 09, 2024 at 06:47am
Listed by:
Tracy Roberts 864-412-6225,
Keller Williams Greenville Cen
Bought with:
AGENT NONMEMBER
NONMEMBER OFFICE
Source: WUMLS,MLS#: 20248212 Originating MLS: Western Upstate Association of Realtors
Originating MLS: Western Upstate Association of Realtors
Facts & features
Interior
Bedrooms & bathrooms
- Bedrooms: 3
- Bathrooms: 3
- Full bathrooms: 2
- 1/2 bathrooms: 1
- Main level bathrooms: 1
- Main level bedrooms: 1
Primary bedroom
- Dimensions: 15x15
Bedroom 2
- Dimensions: 11X11
Bedroom 3
- Dimensions: 11X11
Dining room
- Dimensions: 15x19
Kitchen
- Dimensions: 11x9
Laundry
- Dimensions: 6X6
Living room
- Dimensions: 18x15
Heating
- Central, Electric
Cooling
- Central Air, Electric, Forced Air
Appliances
- Included: Dishwasher, Electric Oven, Electric Range, Microwave
Features
- Bathtub, Ceiling Fan(s), Dual Sinks, Garden Tub/Roman Tub, High Ceilings, Laminate Countertop, Bath in Primary Bedroom, Main Level Primary, Smooth Ceilings, Separate Shower, Walk-In Closet(s)
- Flooring: Carpet, Vinyl
- Basement: None,Crawl Space
Interior area
- Total structure area: 1,800
- Total interior livable area: 1,615 sqft
- Finished area above ground: 1,800
- Finished area below ground: 0
Property
Parking
- Total spaces: 2
- Parking features: Attached, Garage
- Attached garage spaces: 2
Features
- Levels: Two
- Stories: 2
- Patio & porch: Front Porch, Patio
- Exterior features: Porch, Patio
Lot
- Size: 0.81 Acres
- Features: Level, Not In Subdivision, Outside City Limits
Details
- Parcel number: 008876288
Construction
Type & style
- Home type: SingleFamily
- Architectural style: Craftsman
- Property subtype: Single Family Residence
Materials
- Vinyl Siding
- Foundation: Crawlspace
- Roof: Architectural,Shingle
Condition
- To Be Built
- Year built: 2022
Details
- Builder name: A & E Home Builders Llc
Utilities & green energy
- Sewer: Septic Tank
- Water: Public
Community & neighborhood
Location
- Region: Belton
HOA & financial
HOA
- Has HOA: No
Other
Other facts
- Listing agreement: Exclusive Right To Sell
- Listing terms: USDA Loan
Price history
| Date | Event | Price |
|---|---|---|
| 7/11/2025 | Listing removed | $1,679$1/sqft |
Source: Zillow Rentals Report a problem | ||
| 6/24/2025 | Price change | $1,679-3.5%$1/sqft |
Source: Zillow Rentals Report a problem | ||
| 6/20/2025 | Price change | $1,739-1.1%$1/sqft |
Source: Zillow Rentals Report a problem | ||
| 6/18/2025 | Price change | $1,759-3.3%$1/sqft |
Source: Zillow Rentals Report a problem | ||
| 6/11/2025 | Price change | $1,819-1.6%$1/sqft |
Source: Zillow Rentals Report a problem | ||
Public tax history
| Year | Property taxes | Tax assessment |
|---|---|---|
| 2024 | -- | $14,980 +1148.3% |
| 2023 | $425 +12257.3% | $1,200 +11900% |
| 2022 | $3 -1.7% | $10 |
Find assessor info on the county website
Neighborhood: 29627
Nearby schools
GreatSchools rating
- 9/10Wright Elementary SchoolGrades: K-5Distance: 4 mi
- 3/10Belton Middle SchoolGrades: 6-8Distance: 4 mi
- 6/10Belton Honea Path High SchoolGrades: 9-12Distance: 4.5 mi
Schools provided by the listing agent
- Elementary: Wright Elem
- Middle: Belton Middle
- High: Bel-Hon Pth Hig
Source: WUMLS. This data may not be complete. We recommend contacting the local school district to confirm school assignments for this home.

Get pre-qualified for a loan
At Zillow Home Loans, we can pre-qualify you in as little as 5 minutes with no impact to your credit score.An equal housing lender. NMLS #10287.
Sell for more on Zillow
Get a free Zillow Showcase℠ listing and you could sell for .
$278,800
2% more+ $5,576
With Zillow Showcase(estimated)
$284,376