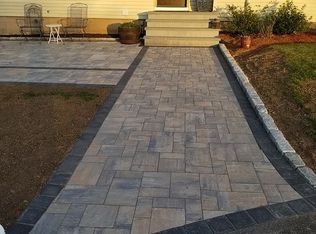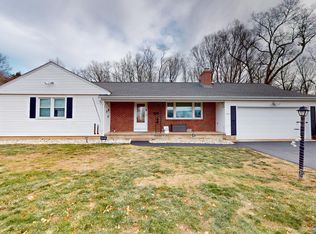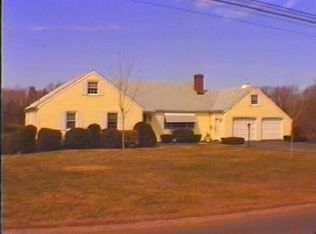Sold for $329,000
$329,000
239 Rye Street, East Windsor, CT 06016
3beds
1,420sqft
Single Family Residence
Built in 1958
0.78 Acres Lot
$378,400 Zestimate®
$232/sqft
$2,989 Estimated rent
Home value
$378,400
$359,000 - $397,000
$2,989/mo
Zestimate® history
Loading...
Owner options
Explore your selling options
What's special
Nicely maintained 3 bedroom 2 full bath Ranch style home with 2 car attached garage in convenient yet quiet section of town. A large living room with hardwood and fireplace will greet you upon entering this home from the entry way. Transitioning from the living room is the formal dining room with hardwood with not only access to the the three season porch with wood stove but also the kitchen that has ample storage, newer stainless steel appliances and granite counter tops. Continuing through this home you will find a full bath with tub/shower combination 2 spare bedrooms both with hardwood and the primary bedroom with a attached remodeled bathroom with amazing tile shower and anti fog mirror. You will also be delighted with the outside of this home, including stamped concrete patio with separate access to the three season porch as well as the kitchen. Nice sized level yard, perfect for activities or relaxing. Newer roof, newer mechanicals, one floor living make this home the perfect opportunity for a wide range of buyers!!! 2.3 Miles from Rye St recreation park in South Windsor and 2.8 Miles away from Topstone Golf Course. OFFER DEADLINE MONDAY SEPT 18TH AT 3 P.M.
Zillow last checked: 8 hours ago
Listing updated: October 13, 2023 at 07:02am
Listed by:
Eric P. Gregan 860-883-5879,
ERA Blanchard & Rossetto 860-646-2482
Bought with:
Naomi M. Clark, RES.0822011
KEY Real Estate Services LLC
Source: Smart MLS,MLS#: 170597490
Facts & features
Interior
Bedrooms & bathrooms
- Bedrooms: 3
- Bathrooms: 2
- Full bathrooms: 2
Primary bedroom
- Features: Full Bath, Stall Shower, Hardwood Floor
- Level: Main
Bedroom
- Features: Hardwood Floor
- Level: Main
Bedroom
- Features: Hardwood Floor
- Level: Main
Bathroom
- Features: Tub w/Shower
- Level: Main
Dining room
- Features: Hardwood Floor
- Level: Main
Kitchen
- Features: Granite Counters, Vinyl Floor
- Level: Main
Living room
- Features: Fireplace, Hardwood Floor
- Level: Main
Heating
- Forced Air, Oil
Cooling
- Central Air
Appliances
- Included: Oven/Range, Refrigerator, Dishwasher, Electric Water Heater
- Laundry: Lower Level
Features
- Basement: Full,Concrete,Interior Entry,Storage Space
- Attic: Pull Down Stairs
- Number of fireplaces: 1
Interior area
- Total structure area: 1,420
- Total interior livable area: 1,420 sqft
- Finished area above ground: 1,420
Property
Parking
- Total spaces: 2
- Parking features: Attached, Private, Circular Driveway, Paved
- Attached garage spaces: 2
- Has uncovered spaces: Yes
Features
- Patio & porch: Patio, Enclosed
Lot
- Size: 0.78 Acres
- Features: Level, Few Trees
Details
- Additional structures: Shed(s)
- Parcel number: 525239
- Zoning: R-3
Construction
Type & style
- Home type: SingleFamily
- Architectural style: Ranch
- Property subtype: Single Family Residence
Materials
- Vinyl Siding
- Foundation: Concrete Perimeter
- Roof: Asphalt
Condition
- New construction: No
- Year built: 1958
Utilities & green energy
- Sewer: Septic Tank
- Water: Public
- Utilities for property: Cable Available
Community & neighborhood
Community
- Community features: Basketball Court, Golf, Park, Playground, Tennis Court(s)
Location
- Region: Broad Brook
- Subdivision: Broad Brook
Price history
| Date | Event | Price |
|---|---|---|
| 10/11/2023 | Sold | $329,000+2.8%$232/sqft |
Source: | ||
| 9/18/2023 | Pending sale | $319,900$225/sqft |
Source: | ||
| 9/13/2023 | Listed for sale | $319,900+64.1%$225/sqft |
Source: | ||
| 11/19/2020 | Sold | $195,000+11.4%$137/sqft |
Source: | ||
| 8/28/2020 | Listed for sale | $175,000$123/sqft |
Source: Aspen Realty Group #170331345 Report a problem | ||
Public tax history
| Year | Property taxes | Tax assessment |
|---|---|---|
| 2025 | $5,473 +7.9% | $206,600 |
| 2024 | $5,074 +29.5% | $206,600 +80.8% |
| 2023 | $3,918 -0.3% | $114,300 |
Find assessor info on the county website
Neighborhood: 06016
Nearby schools
GreatSchools rating
- 5/10Broad Brook Elementary SchoolGrades: PK-4Distance: 2.1 mi
- 6/10East Windsor Middle SchoolGrades: 5-8Distance: 2.7 mi
- 2/10East Windsor High SchoolGrades: 9-12Distance: 2.4 mi
Schools provided by the listing agent
- Elementary: Broad Brook
- High: East Windsor
Source: Smart MLS. This data may not be complete. We recommend contacting the local school district to confirm school assignments for this home.
Get pre-qualified for a loan
At Zillow Home Loans, we can pre-qualify you in as little as 5 minutes with no impact to your credit score.An equal housing lender. NMLS #10287.
Sell for more on Zillow
Get a Zillow Showcase℠ listing at no additional cost and you could sell for .
$378,400
2% more+$7,568
With Zillow Showcase(estimated)$385,968


