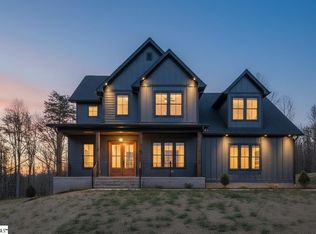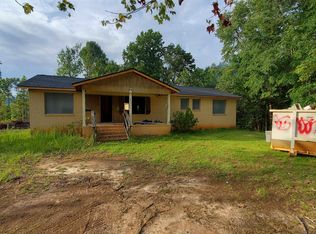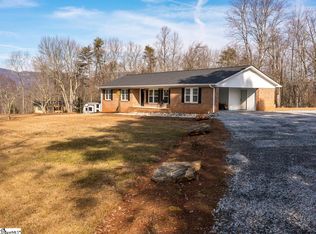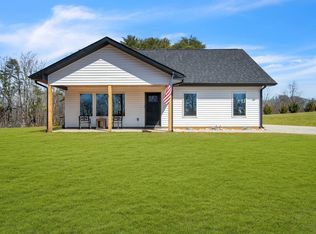Sold for $850,000
$850,000
239 S Glassy Mountain Rd, Landrum, SC 29365
4beds
3,607sqft
Single Family Residence, Residential
Built in 2025
1.35 Acres Lot
$851,000 Zestimate®
$236/sqft
$3,213 Estimated rent
Home value
$851,000
$808,000 - $894,000
$3,213/mo
Zestimate® history
Loading...
Owner options
Explore your selling options
What's special
Welcome to 239 S Glassy Mountain Road where refined design meets relaxed luxury. This custom-built 4-bedroom, 3.5-bath home spans over 3,600 sq ft and sits on 1.35 acres of peaceful countryside in beautiful Landrum, SC. Now offered at a new price, this one-of-a-kind property blends thoughtful craftsmanship with stunning natural surroundings. From the moment you step inside, you’ll be welcomed by soaring ceilings, warm wood accent beams, and light-filled open spaces. The heart of the home is a chef’s dream a quartz kitchen featuring custom cabinetry, an oversized island, and a spacious walk-in pantry. The main-level primary suite offers a spa-like retreat, while additional bedrooms and a large rec room provide flexible space for guests, work, or play. Step out onto the covered porch to enjoy peaceful evenings surrounded by nature and mountain views. Luxury finishes are found throughout, and no detail has been overlooked radiant barrier in the attic to help reduce energy costs year-round. Located just 15 minutes from downtown Landrum, 40 minutes to Greenville and Spartanburg, and close to top-rated schools, hiking trails, and Lake Keowee (50 minutes away). A new library is also coming soon a few miles away. Don’t miss your chance !to own this exceptional home!
Zillow last checked: 8 hours ago
Listing updated: November 14, 2025 at 01:54pm
Listed by:
Kristy Anderson 864-616-8747,
Keller Williams Grv Upst
Bought with:
Kristy Anderson
Keller Williams Grv Upst
Source: Greater Greenville AOR,MLS#: 1556292
Facts & features
Interior
Bedrooms & bathrooms
- Bedrooms: 4
- Bathrooms: 4
- Full bathrooms: 3
- 1/2 bathrooms: 1
- Main level bathrooms: 1
- Main level bedrooms: 1
Primary bedroom
- Area: 256
- Dimensions: 16 x 16
Bedroom 2
- Area: 156
- Dimensions: 12 x 13
Bedroom 3
- Area: 256
- Dimensions: 16 x 16
Bedroom 4
- Area: 208
- Dimensions: 13 x 16
Primary bathroom
- Features: Double Sink, Full Bath, Shower-Separate, Tub-Garden, Walk-In Closet(s)
- Level: Main
Dining room
- Area: 216
- Dimensions: 12 x 18
Kitchen
- Area: 216
- Dimensions: 12 x 18
Living room
- Area: 440
- Dimensions: 20 x 22
Bonus room
- Area: 720
- Dimensions: 24 x 30
Heating
- Electric, Heat Pump
Cooling
- Electric, Heat Pump
Appliances
- Included: Dishwasher, Disposal, Self Cleaning Oven, Oven, Electric Cooktop, Microwave, Range Hood, Electric Water Heater
- Laundry: Sink, 1st Floor, Walk-in, Laundry Room
Features
- 2 Story Foyer, High Ceilings, Ceiling Fan(s), Ceiling Smooth, Tray Ceiling(s), Open Floorplan, Soaking Tub, Walk-In Closet(s), Split Floor Plan, Countertops – Quartz, Pantry
- Flooring: Carpet, Ceramic Tile, Wood
- Windows: Tilt Out Windows, Vinyl/Aluminum Trim
- Basement: None
- Attic: Pull Down Stairs
- Number of fireplaces: 1
- Fireplace features: Gas Log, Gas Starter
Interior area
- Total structure area: 3,706
- Total interior livable area: 3,607 sqft
Property
Parking
- Total spaces: 2
- Parking features: Attached, Garage Door Opener, Side/Rear Entry, Yard Door, Key Pad Entry, Concrete
- Attached garage spaces: 2
- Has uncovered spaces: Yes
Features
- Levels: Two
- Stories: 2
- Patio & porch: Front Porch, Rear Porch
- Has view: Yes
- View description: Mountain(s)
Lot
- Size: 1.35 Acres
- Dimensions: 158 x 415 x 143 x 313
- Features: Few Trees, 1 - 2 Acres
- Topography: Level
Details
- Parcel number: 0636030103406
Construction
Type & style
- Home type: SingleFamily
- Architectural style: Craftsman
- Property subtype: Single Family Residence, Residential
Materials
- Brick Veneer, Hardboard Siding
- Foundation: Crawl Space
- Roof: Architectural
Condition
- New Construction
- New construction: Yes
- Year built: 2025
Utilities & green energy
- Sewer: Septic Tank
- Water: Public
- Utilities for property: Cable Available
Community & neighborhood
Security
- Security features: Smoke Detector(s)
Community
- Community features: None
Location
- Region: Landrum
- Subdivision: None
Price history
| Date | Event | Price |
|---|---|---|
| 11/14/2025 | Sold | $850,000-2.3%$236/sqft |
Source: | ||
| 10/7/2025 | Contingent | $869,900$241/sqft |
Source: | ||
| 10/1/2025 | Price change | $869,900-3.2%$241/sqft |
Source: | ||
| 6/12/2025 | Price change | $899,000-3.9%$249/sqft |
Source: | ||
| 5/4/2025 | Listed for sale | $935,000-2.5%$259/sqft |
Source: | ||
Public tax history
Tax history is unavailable.
Neighborhood: 29365
Nearby schools
GreatSchools rating
- 6/10Skyland Elementary SchoolGrades: PK-5Distance: 3.3 mi
- 7/10Blue Ridge Middle SchoolGrades: 6-8Distance: 3.2 mi
- 6/10Blue Ridge High SchoolGrades: 9-12Distance: 3.2 mi
Schools provided by the listing agent
- Elementary: Skyland
- Middle: Blue Ridge
- High: Blue Ridge
Source: Greater Greenville AOR. This data may not be complete. We recommend contacting the local school district to confirm school assignments for this home.
Get a cash offer in 3 minutes
Find out how much your home could sell for in as little as 3 minutes with a no-obligation cash offer.
Estimated market value
$851,000



