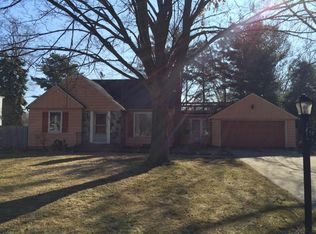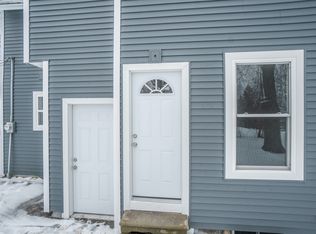Sold
$417,500
239 S Waverly Rd, Holland, MI 49423
4beds
2,361sqft
Single Family Residence
Built in 1923
1.32 Acres Lot
$449,500 Zestimate®
$177/sqft
$2,593 Estimated rent
Home value
$449,500
$427,000 - $472,000
$2,593/mo
Zestimate® history
Loading...
Owner options
Explore your selling options
What's special
Location, Character, and Opportunity in the Heart of Holland! Discover a rare find in the City of Holland - 1.32 acres with potential to split the parcel, offering exciting possibilities for future development. Zoned MDR, the property allows for Single Family or 2 Family Residential use, making it a unique investment or multi-use opportunity. The impeccably maintained home features 4 bedrooms, 1 full bath, and 2 half baths, with all appliances included. Inside, timeless character shines through with built-ins, bay windows, French doors, graceful arches, solid wood interior doors, and classic hardware. The finished basement offers a spacious recreation room, plus laundry, utilities, and abundant storage. Outside, you'll find an uncommon in-town amenity - a large barn alongside a 2-stall detached garage - ideal for hobbies, storage, or creative use. With its prime location, generous lot size, and blend of charm and versatility, this is a property you don't want to miss.
Zillow last checked: 8 hours ago
Listing updated: December 19, 2025 at 09:11am
Listed by:
H. Bernie Merkle 616-355-3695,
Coldwell Banker Woodland Schmidt,
The Jim and Bernie Team 616-355-3650,
Coldwell Banker Woodland Schmidt
Bought with:
H. Bernie Merkle, 6506041602
Coldwell Banker Woodland Schmidt
The Jim and Bernie Team
Source: MichRIC,MLS#: 25040097
Facts & features
Interior
Bedrooms & bathrooms
- Bedrooms: 4
- Bathrooms: 3
- Full bathrooms: 1
- 1/2 bathrooms: 2
- Main level bedrooms: 2
Primary bedroom
- Level: Upper
- Area: 234
- Dimensions: 13.00 x 18.00
Bedroom 2
- Level: Main
- Area: 130
- Dimensions: 13.00 x 10.00
Bedroom 3
- Level: Main
- Area: 143
- Dimensions: 13.00 x 11.00
Bedroom 4
- Level: Upper
- Area: 198
- Dimensions: 11.00 x 18.00
Bathroom 1
- Level: Main
- Area: 56
- Dimensions: 8.00 x 7.00
Bathroom 2
- Level: Main
- Area: 36
- Dimensions: 6.00 x 6.00
Bathroom 3
- Level: Upper
- Area: 64
- Dimensions: 8.00 x 8.00
Dining room
- Level: Main
- Area: 143
- Dimensions: 13.00 x 11.00
Kitchen
- Level: Main
- Area: 272
- Dimensions: 16.00 x 17.00
Living room
- Level: Main
- Area: 238
- Dimensions: 14.00 x 17.00
Heating
- Forced Air
Cooling
- Central Air
Appliances
- Included: Dishwasher, Dryer, Microwave, Range, Refrigerator, Washer
- Laundry: In Basement
Features
- Flooring: Carpet, Tile, Vinyl, Wood
- Basement: Full
- Number of fireplaces: 1
- Fireplace features: Living Room, Wood Burning
Interior area
- Total structure area: 1,811
- Total interior livable area: 2,361 sqft
- Finished area below ground: 550
Property
Parking
- Total spaces: 2
- Parking features: Garage Faces Front, Garage Door Opener, Detached
- Garage spaces: 2
Features
- Stories: 2
Lot
- Size: 1.32 Acres
- Dimensions: 180 x 320
Details
- Parcel number: 701627300008
Construction
Type & style
- Home type: SingleFamily
- Architectural style: Traditional
- Property subtype: Single Family Residence
Materials
- Vinyl Siding
- Roof: Composition
Condition
- New construction: No
- Year built: 1923
Utilities & green energy
- Sewer: Public Sewer
- Water: Public
- Utilities for property: Phone Available, Natural Gas Available, Electricity Available, Cable Available, Natural Gas Connected, Cable Connected
Community & neighborhood
Location
- Region: Holland
Other
Other facts
- Listing terms: Cash,Conventional
- Road surface type: Paved
Price history
| Date | Event | Price |
|---|---|---|
| 1/24/2026 | Listing removed | $2,650$1/sqft |
Source: Zillow Rentals Report a problem | ||
| 1/9/2026 | Price change | $2,650-5.4%$1/sqft |
Source: Zillow Rentals Report a problem | ||
| 1/6/2026 | Price change | $2,800-3.4%$1/sqft |
Source: Zillow Rentals Report a problem | ||
| 12/31/2025 | Price change | $2,900-6.5%$1/sqft |
Source: Zillow Rentals Report a problem | ||
| 12/29/2025 | Price change | $3,100-4.6%$1/sqft |
Source: Zillow Rentals Report a problem | ||
Public tax history
| Year | Property taxes | Tax assessment |
|---|---|---|
| 2024 | $3,284 +4.9% | $84,641 +7% |
| 2023 | $3,130 +2733.3% | $79,087 |
| 2022 | $110 | -- |
Find assessor info on the county website
Neighborhood: 49423
Nearby schools
GreatSchools rating
- 6/10Holland HeightsGrades: PK-5Distance: 0.4 mi
- 3/10Holland Middle SchoolGrades: 6-8Distance: 1.1 mi
- 5/10Holland High SchoolGrades: 8-12Distance: 2.5 mi
Get pre-qualified for a loan
At Zillow Home Loans, we can pre-qualify you in as little as 5 minutes with no impact to your credit score.An equal housing lender. NMLS #10287.
Sell for more on Zillow
Get a Zillow Showcase℠ listing at no additional cost and you could sell for .
$449,500
2% more+$8,990
With Zillow Showcase(estimated)$458,490

