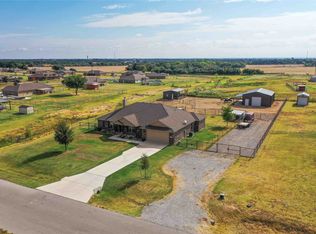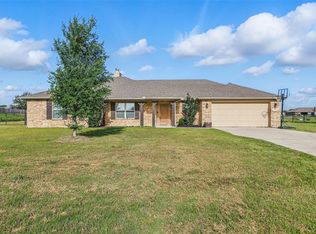Sold
Price Unknown
239 Springwood Ranch Loop, Springtown, TX 76082
4beds
2,290sqft
Single Family Residence
Built in 2019
1.01 Acres Lot
$404,900 Zestimate®
$--/sqft
$2,472 Estimated rent
Home value
$404,900
$373,000 - $441,000
$2,472/mo
Zestimate® history
Loading...
Owner options
Explore your selling options
What's special
Welcome to 239 Springwood Ranch Loop in Springtown, TX — a beautifully maintained, one-owner ranch-style home located in desirable Springtown ISD. This 4-bedroom, 2-bath residence sits on a spacious 1-acre lot with no HOA and no city taxes. Enjoy country living with an inviting front porch, oversized half-circle driveway, and extended back patio perfect for relaxing or entertaining. Inside, the open-concept layout features a kitchen with granite countertops, a large island, and a walk-in pantry. The living room offers stunning hardwood floors and a cozy fireplace. The primary suite boasts dual sinks, a large walk-in shower, and an expansive closet. Guest rooms are generously sized, and the huge backyard includes a storage building with room to add a pool or workshop.
Zillow last checked: 8 hours ago
Listing updated: October 31, 2025 at 01:41pm
Listed by:
Betsy Woods 0720976 817-697-3141,
Martin Realty Group 817-697-3141
Bought with:
Jessica Childers
Agape and Associates LLC
Source: NTREIS,MLS#: 20926917
Facts & features
Interior
Bedrooms & bathrooms
- Bedrooms: 4
- Bathrooms: 2
- Full bathrooms: 2
Primary bedroom
- Features: En Suite Bathroom, Walk-In Closet(s)
- Level: First
- Dimensions: 12 x 16
Bedroom
- Level: First
- Dimensions: 11 x 10
Bedroom
- Level: First
- Dimensions: 10 x 13
Bedroom
- Level: First
- Dimensions: 11 x 12
Breakfast room nook
- Level: First
- Dimensions: 10 x 13
Kitchen
- Features: Built-in Features
- Level: First
- Dimensions: 16 x 17
Living room
- Features: Fireplace
- Level: First
- Dimensions: 16 x 24
Heating
- Central, Electric
Cooling
- Central Air, Electric
Appliances
- Included: Dishwasher, Electric Range, Disposal, Microwave
Features
- Decorative/Designer Lighting Fixtures, Eat-in Kitchen, Kitchen Island, Walk-In Closet(s)
- Has basement: No
- Number of fireplaces: 1
- Fireplace features: Living Room, Wood Burning
Interior area
- Total interior livable area: 2,290 sqft
Property
Parking
- Total spaces: 2
- Parking features: Driveway, Garage Faces Front, Garage
- Attached garage spaces: 2
- Has uncovered spaces: Yes
Features
- Levels: One
- Stories: 1
- Patio & porch: Covered
- Exterior features: Storage
- Pool features: None
Lot
- Size: 1.01 Acres
- Features: Acreage, Back Yard, Interior Lot, Lawn, Subdivision
Details
- Parcel number: R000106030
Construction
Type & style
- Home type: SingleFamily
- Architectural style: Ranch,Traditional,Detached
- Property subtype: Single Family Residence
Materials
- Brick
- Foundation: Slab
- Roof: Composition
Condition
- Year built: 2019
Utilities & green energy
- Sewer: Aerobic Septic
- Water: Community/Coop
- Utilities for property: Electricity Connected, Septic Available, Water Available
Community & neighborhood
Location
- Region: Springtown
- Subdivision: Springwood Ranch Add
Other
Other facts
- Listing terms: Cash,Conventional,FHA,VA Loan
Price history
| Date | Event | Price |
|---|---|---|
| 10/31/2025 | Sold | -- |
Source: NTREIS #20926917 Report a problem | ||
| 10/17/2025 | Contingent | $424,999$186/sqft |
Source: NTREIS #20926917 Report a problem | ||
| 10/9/2025 | Price change | $424,999-5.6%$186/sqft |
Source: NTREIS #20926917 Report a problem | ||
| 9/3/2025 | Price change | $449,999-5.2%$197/sqft |
Source: NTREIS #20926917 Report a problem | ||
| 7/25/2025 | Price change | $474,900-4.8%$207/sqft |
Source: NTREIS #20926917 Report a problem | ||
Public tax history
| Year | Property taxes | Tax assessment |
|---|---|---|
| 2024 | $5,703 +20.1% | $465,010 +5% |
| 2023 | $4,749 -14% | $442,830 +31.9% |
| 2022 | $5,525 +4.3% | $335,620 |
Find assessor info on the county website
Neighborhood: 76082
Nearby schools
GreatSchools rating
- 6/10Goshen Creek Elementary SchoolGrades: K-4Distance: 1 mi
- 4/10Springtown Middle SchoolGrades: 7-8Distance: 1.8 mi
- 5/10Springtown High SchoolGrades: 9-12Distance: 1 mi
Schools provided by the listing agent
- Elementary: Goshen Creek
- Middle: Springtown
- High: Springtown
- District: Springtown ISD
Source: NTREIS. This data may not be complete. We recommend contacting the local school district to confirm school assignments for this home.
Get a cash offer in 3 minutes
Find out how much your home could sell for in as little as 3 minutes with a no-obligation cash offer.
Estimated market value
$404,900

