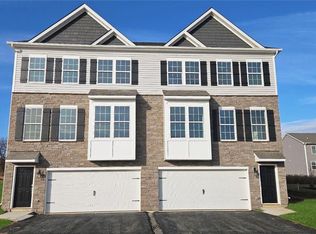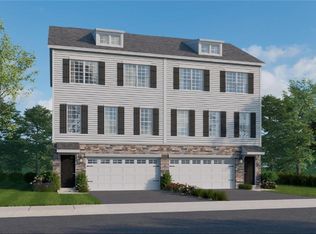Sold for $417,990
$417,990
239 Winding Rd, Easton, PA 18040
3beds
2,208sqft
Townhouse, Single Family Residence
Built in 2025
4,704.48 Square Feet Lot
$434,600 Zestimate®
$189/sqft
$3,183 Estimated rent
Home value
$434,600
$391,000 - $482,000
$3,183/mo
Zestimate® history
Loading...
Owner options
Explore your selling options
What's special
QUICK DELIVERY!! MOVE-IN BEFORE SCHOOL STARTS! The Regent by D.R. Horton is a stunning new construction 3- story home plan featuring 2,208 square feet of open living space, 3 bedrooms, 2.5 baths and a 2-car garage. The main level eat-in kitchen with large pantry and modern island opens to an airy, bright dining and living room. The upper level features 3 bedrooms, all with generous closet space, a hall bath, upstairs laundry, and spacious owner’s suite that highlights a large walk-in closet and owner’s bath with double vanity. The finished rec room is the perfect additional space for both entertaining and storage! Located off major roadways like I-33, I-22 and I-78 and just minutes from the Lafayette College and New Jersey border! See onsite Sales Representative for current builder incentives.
Zillow last checked: 8 hours ago
Listing updated: September 27, 2025 at 01:32pm
Listed by:
Linda Kirk,
D. R. Horton Realty of PA
Bought with:
Krista L. Kasper, RS356070
Home Team Real Estate
Source: GLVR,MLS#: 761450 Originating MLS: Lehigh Valley MLS
Originating MLS: Lehigh Valley MLS
Facts & features
Interior
Bedrooms & bathrooms
- Bedrooms: 3
- Bathrooms: 3
- Full bathrooms: 2
- 1/2 bathrooms: 1
Primary bedroom
- Level: Third
- Dimensions: 14.00 x 13.00
Bedroom
- Level: Third
- Dimensions: 12.00 x 10.00
Bedroom
- Level: Third
- Dimensions: 11.00 x 10.00
Primary bathroom
- Level: Third
- Dimensions: 8.00 x 8.00
Breakfast room nook
- Level: Second
- Dimensions: 12.00 x 11.00
Other
- Level: Third
- Dimensions: 9.00 x 6.00
Half bath
- Level: Second
- Dimensions: 10.00 x 5.00
Kitchen
- Level: Second
- Dimensions: 15.00 x 12.00
Living room
- Level: Second
- Dimensions: 19.00 x 17.00
Recreation
- Level: First
- Dimensions: 14.00 x 11.00
Heating
- Gas
Cooling
- Central Air
Appliances
- Included: Dishwasher, Electric Water Heater, Gas Oven, Gas Range, Microwave
- Laundry: Washer Hookup, Dryer Hookup
Features
- Dining Area, Kitchen Island, Family Room Main Level, Walk-In Closet(s)
- Flooring: Carpet, Luxury Vinyl, Luxury VinylPlank
- Basement: Egress Windows,Other,Partially Finished,Sump Pump
Interior area
- Total interior livable area: 2,208 sqft
- Finished area above ground: 2,208
- Finished area below ground: 0
Property
Parking
- Total spaces: 2
- Parking features: Attached, Garage
- Attached garage spaces: 2
Features
- Stories: 3
Lot
- Size: 4,704 sqft
Details
- Parcel number: K9107A4000311
- Zoning: R12
- Special conditions: None
Construction
Type & style
- Home type: SingleFamily
- Architectural style: A-Frame
- Property subtype: Townhouse, Single Family Residence
- Attached to another structure: Yes
Materials
- Stone Veneer, Vinyl Siding
- Roof: Asphalt,Fiberglass
Condition
- New Construction
- New construction: Yes
- Year built: 2025
Utilities & green energy
- Sewer: Public Sewer
- Water: Public
Community & neighborhood
Location
- Region: Easton
- Subdivision: Lafayette Hills
HOA & financial
HOA
- Has HOA: Yes
- HOA fee: $60 monthly
Other
Other facts
- Listing terms: Cash,USDA Loan,VA Loan
- Ownership type: Fee Simple
Price history
| Date | Event | Price |
|---|---|---|
| 10/18/2025 | Listing removed | $3,000$1/sqft |
Source: GLVR #765359 Report a problem | ||
| 9/25/2025 | Listed for rent | $3,000$1/sqft |
Source: GLVR #765359 Report a problem | ||
| 9/24/2025 | Sold | $417,990$189/sqft |
Source: | ||
| 8/22/2025 | Pending sale | $417,990$189/sqft |
Source: | ||
| 8/5/2025 | Price change | $417,990-3.9%$189/sqft |
Source: | ||
Public tax history
| Year | Property taxes | Tax assessment |
|---|---|---|
| 2025 | $45 +1.8% | $500 |
| 2024 | $44 | $500 |
Find assessor info on the county website
Neighborhood: 18040
Nearby schools
GreatSchools rating
- 7/10Shawnee El SchoolGrades: K-5Distance: 1.3 mi
- 5/10Easton Area Middle SchoolGrades: 6-8Distance: 1.2 mi
- 3/10Easton Area High SchoolGrades: 9-12Distance: 3 mi
Schools provided by the listing agent
- Elementary: Shawnee
- Middle: Easton Area
- High: Easton Area
- District: Easton
Source: GLVR. This data may not be complete. We recommend contacting the local school district to confirm school assignments for this home.
Get a cash offer in 3 minutes
Find out how much your home could sell for in as little as 3 minutes with a no-obligation cash offer.
Estimated market value$434,600
Get a cash offer in 3 minutes
Find out how much your home could sell for in as little as 3 minutes with a no-obligation cash offer.
Estimated market value
$434,600

