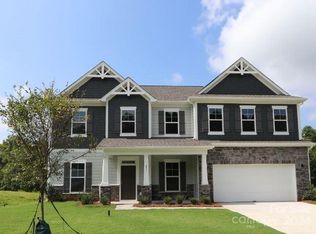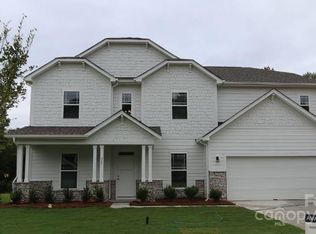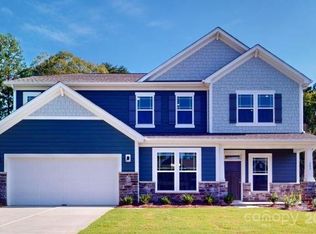Closed
$478,990
239 Winford Rd, Troutman, NC 28166
5beds
3,311sqft
Single Family Residence
Built in 2024
0.26 Acres Lot
$479,800 Zestimate®
$145/sqft
$2,950 Estimated rent
Home value
$479,800
$441,000 - $523,000
$2,950/mo
Zestimate® history
Loading...
Owner options
Explore your selling options
What's special
Step into the Albright, where over 3,300 square feet awaits! The entrance invites you to a world of comfort and style. The first floor boasts a guest bedroom, perfect for hosting friends or family, and a study where creativity can flourish. The family room, kitchen, and breakfast area form a harmonious space leading to an extended patio. The garage entry introduces a drop zone for organized living, while a walk-in pantry adds a touch of convenience to the culinary hub. Ascend to the second floor, and the owner's suite welcomes you with a tray ceiling and a luxurious bath, creating a personal haven of relaxation. The laundry room ensures practicality, and a versatile loft offers flexible space for activities. Three additional bedrooms on this floor provide ample space and one of them features its own private bath, adding an extra layer of comfort.
Zillow last checked: 8 hours ago
Listing updated: January 30, 2025 at 12:26pm
Listing Provided by:
Alan Beulah abeulah@mihomes.com,
M/I Homes
Bought with:
Alan Beulah
M/I Homes
Source: Canopy MLS as distributed by MLS GRID,MLS#: 4201605
Facts & features
Interior
Bedrooms & bathrooms
- Bedrooms: 5
- Bathrooms: 5
- Full bathrooms: 4
- 1/2 bathrooms: 1
- Main level bedrooms: 1
Primary bedroom
- Level: Upper
Bedroom s
- Level: Main
Bedroom s
- Level: Upper
Bedroom s
- Level: Upper
Bedroom s
- Level: Upper
Bathroom full
- Level: Main
Bathroom half
- Level: Main
Bathroom full
- Level: Upper
Bathroom full
- Level: Upper
Bathroom full
- Level: Upper
Breakfast
- Level: Main
Family room
- Level: Main
Kitchen
- Level: Main
Laundry
- Level: Upper
Loft
- Level: Upper
Study
- Level: Main
Heating
- Forced Air, Natural Gas
Cooling
- Central Air, Electric
Appliances
- Included: Convection Oven, Dishwasher, Disposal, Gas Range, Microwave, Plumbed For Ice Maker
- Laundry: Laundry Room, Upper Level
Features
- Drop Zone, Kitchen Island, Open Floorplan, Walk-In Closet(s), Walk-In Pantry
- Flooring: Carpet, Vinyl
- Doors: French Doors
- Windows: Insulated Windows
- Has basement: No
Interior area
- Total structure area: 3,311
- Total interior livable area: 3,311 sqft
- Finished area above ground: 3,311
- Finished area below ground: 0
Property
Parking
- Total spaces: 2
- Parking features: Attached Garage, Garage Door Opener, Garage Faces Front, Garage on Main Level
- Attached garage spaces: 2
Features
- Levels: Two
- Stories: 2
- Patio & porch: Patio, Porch
Lot
- Size: 0.26 Acres
Details
- Parcel number: 4750855364.000
- Zoning: RES
- Special conditions: Standard
Construction
Type & style
- Home type: SingleFamily
- Property subtype: Single Family Residence
Materials
- Brick Partial, Fiber Cement
- Foundation: Slab
- Roof: Shingle
Condition
- New construction: Yes
- Year built: 2024
Details
- Builder model: Albright - D
- Builder name: M/I Homes
Utilities & green energy
- Sewer: Public Sewer
- Water: City
- Utilities for property: Cable Available
Community & neighborhood
Security
- Security features: Carbon Monoxide Detector(s), Smoke Detector(s)
Community
- Community features: Sidewalks
Location
- Region: Troutman
- Subdivision: Sanders Ridge
HOA & financial
HOA
- Has HOA: Yes
- HOA fee: $600 annually
- Association name: Cusick
- Association phone: 704-792-6605
Other
Other facts
- Listing terms: Cash,Conventional,FHA,VA Loan
- Road surface type: Concrete, Paved
Price history
| Date | Event | Price |
|---|---|---|
| 1/30/2025 | Sold | $478,990$145/sqft |
Source: | ||
| 1/13/2025 | Pending sale | $478,990$145/sqft |
Source: | ||
| 12/27/2024 | Price change | $478,990-8.3%$145/sqft |
Source: | ||
| 12/9/2024 | Price change | $522,620+9.1%$158/sqft |
Source: | ||
| 12/4/2024 | Price change | $478,990-8.3%$145/sqft |
Source: | ||
Public tax history
| Year | Property taxes | Tax assessment |
|---|---|---|
| 2025 | $4,755 +685.9% | $426,810 +676% |
| 2024 | $605 | $55,000 |
Find assessor info on the county website
Neighborhood: 28166
Nearby schools
GreatSchools rating
- 4/10Shepherd Elementary SchoolGrades: PK-5Distance: 2.7 mi
- 2/10Troutman Middle SchoolGrades: 6-8Distance: 3.8 mi
- 4/10South Iredell High SchoolGrades: 9-12Distance: 11.5 mi
Schools provided by the listing agent
- Elementary: Shepherd
- Middle: Troutman
- High: South Iredell
Source: Canopy MLS as distributed by MLS GRID. This data may not be complete. We recommend contacting the local school district to confirm school assignments for this home.
Get a cash offer in 3 minutes
Find out how much your home could sell for in as little as 3 minutes with a no-obligation cash offer.
Estimated market value
$479,800
Get a cash offer in 3 minutes
Find out how much your home could sell for in as little as 3 minutes with a no-obligation cash offer.
Estimated market value
$479,800


