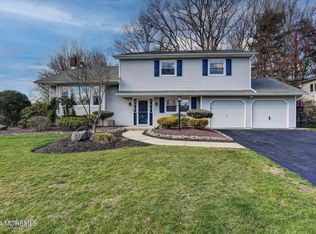You'll definitely love this sophisticated North facing custom colonial home situated on a peaceful cul-de-sac in the highly sought Regency Oaks in Morganville, NJ! This one and only Tuscan inspired home offers 6 bedrooms, 3 full baths, 2 half baths, and a full finished basement with a gym. It has an en-suite downstairs and a bonus room utilized as a 7th bedroom. New oak wood floors upstairs, new roof, refinished floor in family room, new wood stairs and iron spindles. Chef's kitchen has 2 sinks, one of which is copper, and a pot filler over the wolf stove range. With double wolf oven and 2 sub zero refrigerators built in behind the cabinetry. Granite countertops and custom made maple wood cabinets, and Tumbled Spanish Travertine kitchen floors.
This property is off market, which means it's not currently listed for sale or rent on Zillow. This may be different from what's available on other websites or public sources.

