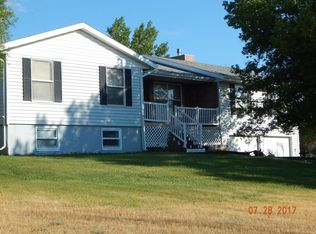GORGEOUS home on an acre of paradise! This ranch style home features 7 bedrooms, 4.5 bathrooms and main level laundry.Kitchen features new cabinetry, Via Terra quartz counters with nice travertine flooring. Beautifully updated bathrooms. Circular driveway with stamped and patterned concrete is all 6'' thick. Upgrades galore and is a beautiful space to call ''home''.View at www.obeo.com/wy/saylor
Sold
Price Unknown
2390 Antler Rd, Gillette, WY 82718
6beds
4baths
2,676sqft
SingleFamily
Built in 1979
1.01 Acres Lot
$715,200 Zestimate®
$--/sqft
$4,326 Estimated rent
Home value
$715,200
$572,000 - $887,000
$4,326/mo
Zestimate® history
Loading...
Owner options
Explore your selling options
What's special
Facts & features
Interior
Bedrooms & bathrooms
- Bedrooms: 6
- Bathrooms: 4.5
Heating
- Other
Cooling
- Central
Features
- Basement: Finished
- Has fireplace: Yes
Interior area
- Total interior livable area: 2,676 sqft
Property
Parking
- Parking features: Garage - Attached
Features
- Exterior features: Other
Lot
- Size: 1.01 Acres
Details
- Parcel number: R0012063
Construction
Type & style
- Home type: SingleFamily
Materials
- Frame
- Roof: Composition
Condition
- Year built: 1979
Community & neighborhood
Community
- Community features: On Site Laundry Available
Location
- Region: Gillette
Price history
| Date | Event | Price |
|---|---|---|
| 10/24/2025 | Sold | -- |
Source: Agent Provided Report a problem | ||
| 7/4/2025 | Listed for sale | $725,000$271/sqft |
Source: | ||
| 4/17/2015 | Sold | -- |
Source: Agent Provided Report a problem | ||
Public tax history
| Year | Property taxes | Tax assessment |
|---|---|---|
| 2025 | $3,291 -27.2% | $52,465 -22% |
| 2024 | $4,519 -6.8% | $67,263 +3.6% |
| 2023 | $4,848 +6.1% | $64,910 +20.6% |
Find assessor info on the county website
Neighborhood: 82718
Nearby schools
GreatSchools rating
- 4/10Conestoga Elementary SchoolGrades: K-6Distance: 1.8 mi
- 6/10Sage Valley Junior High SchoolGrades: 7-8Distance: 4.7 mi
- 4/10Campbell County High SchoolGrades: 9-12Distance: 4.8 mi
