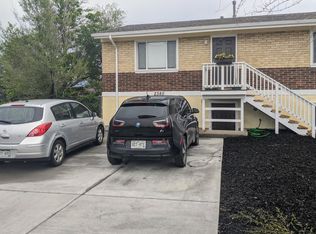Buy this home and SAVE up to $4,600 off your purchase costs!!! Come see this glam floorplan with two Master Suites - Both adorable and affordable, this renovated Craftsman in Grove Park/Center Hill neighborhood is sure to delight. This hard to find 4 bed 3 bath, 2 story home offers a large great room with fireplace, a spacious eat in kitchen, tile flooring, a full bedroom with walk-in-closet and bath on the main level for company or make it a den. On Marta for your convenience, close to Spelman and Morehouse, D'town, Buckhead and Midtown. Come see your new fenced backyard, landscaping, HVAC, gourmet kitchen, updated bathrooms with spa shower/tub combos, upscale lighting and alarm system. Finance with FHA, VA, Conventional Loans. Make your friends envious with quick access to Mercedes Benz Stadium, Georgia Tech, Spelman, Clark, Morehouse The BeltLine, Maddox Park, Westside Park and the new Brewery, all in Northwest Atlanta's Hottest Neighborhood. Many Down payment assistance programs are going away at this time. However, the Seller will contribute up to 1.5% in closing costs of the sales price when using preferred lenders Matt Garcia with Supreme lending, Robert Massaro with Prime Lending or Lisa Brerenton Hinds with Certainty mortgage and closing within 30 days. Lender will give $1,000 lender credit saving you up to $4,600 dollars when you buy this home at list price. It's a win-win for you. Newly renovated home that is move in ready, newer appliances to SAVE you money, priced below smaller, less attractive homes to SAVE you money, cash from the seller at closing to SAVE you money, just reduced to SAVE you money and a hot up and coming neighborhood to MAKE you money.
This property is off market, which means it's not currently listed for sale or rent on Zillow. This may be different from what's available on other websites or public sources.
