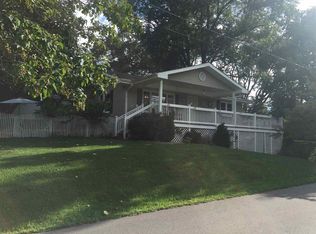Closed
$105,000
2390 Guthrie Rd, Bedford, IN 47421
3beds
1,512sqft
Manufactured Home
Built in 1994
9,365.4 Square Feet Lot
$106,900 Zestimate®
$--/sqft
$1,224 Estimated rent
Home value
$106,900
$96,000 - $119,000
$1,224/mo
Zestimate® history
Loading...
Owner options
Explore your selling options
What's special
Looking for a home that offers both convenience and privacy? This charming THREE bedroom, TWO bathroom is just minutes from Highway 37, providing easy access while maintaining a peaceful setting. Step inside to a spacious living room with vaulted ceilings and windows overlooking the front porch and yard, filling the space with natural light. The split bedroom floor plan offers privacy with your master on one side and additional bedrooms and bathroom on the other side of the home. The master suite features a generous walk-in closet and a master bath complete with a hot tub and stand up shower. Vaulted ceilings continue throughout the home, adding an airy and open feel. Additional features include a separate laundry room, and a dedicated dining area off of the kitchen. Enjoy the outdoors with a covered front porch, a rear deck, and a large storage building—perfect for extra space and hobbies. Utilities available are: Utilities District of Western Indiana REMC and North Lawrence Water. Whether you're looking for a quiet retreat or a home close to town, this could be your perfect hideaway!
Zillow last checked: 8 hours ago
Listing updated: June 16, 2025 at 11:50am
Listed by:
Natasha Johns 812-345-2795,
Williams Carpenter Realtors
Bought with:
Quinton Mayo, RB23001387
FC Tucker/Bloomington REALTORS
Source: IRMLS,MLS#: 202507833
Facts & features
Interior
Bedrooms & bathrooms
- Bedrooms: 3
- Bathrooms: 2
- Full bathrooms: 2
- Main level bedrooms: 3
Bedroom 1
- Level: Main
Bedroom 2
- Level: Main
Dining room
- Level: Main
- Area: 132
- Dimensions: 12 x 11
Kitchen
- Level: Main
- Area: 156
- Dimensions: 13 x 12
Living room
- Level: Main
- Area: 252
- Dimensions: 14 x 18
Heating
- Electric, Forced Air
Cooling
- Central Air
Appliances
- Included: Electric Cooktop, Electric Oven, Electric Water Heater
- Laundry: Electric Dryer Hookup, Main Level
Features
- Breakfast Bar, Ceiling Fan(s), Open Floorplan, Stand Up Shower, Tub and Separate Shower, Main Level Bedroom Suite, Formal Dining Room
- Flooring: Carpet, Laminate
- Basement: Crawl Space
- Has fireplace: No
Interior area
- Total structure area: 1,512
- Total interior livable area: 1,512 sqft
- Finished area above ground: 1,512
- Finished area below ground: 0
Property
Features
- Levels: One
- Stories: 1
- Patio & porch: Covered
Lot
- Size: 9,365 sqft
- Dimensions: 100 x 120
- Features: Irregular Lot, Few Trees, Rural, Landscaped
Details
- Additional structures: Shed
- Parcel number: 470310210010.000006
Construction
Type & style
- Home type: MobileManufactured
- Property subtype: Manufactured Home
Materials
- Vinyl Siding
- Roof: Metal
Condition
- New construction: No
- Year built: 1994
Utilities & green energy
- Sewer: Septic Tank
- Water: Public
- Utilities for property: Cable Available
Community & neighborhood
Security
- Security features: Smoke Detector(s)
Location
- Region: Bedford
- Subdivision: None
Other
Other facts
- Listing terms: Conventional,FHA,VA Loan
Price history
| Date | Event | Price |
|---|---|---|
| 6/16/2025 | Sold | $105,000-12.5% |
Source: | ||
| 4/15/2025 | Price change | $120,000-11.1% |
Source: | ||
| 3/12/2025 | Listed for sale | $135,000+221.4% |
Source: | ||
| 7/22/2022 | Sold | $42,000+12.3% |
Source: | ||
| 2/10/2022 | Sold | $37,395-44.2%$25/sqft |
Source: Public Record Report a problem | ||
Public tax history
| Year | Property taxes | Tax assessment |
|---|---|---|
| 2024 | $1,287 +11.4% | $78,800 -3.4% |
| 2023 | $1,156 +6.7% | $81,600 +8.1% |
| 2022 | $1,083 -3.4% | $75,500 +11.5% |
Find assessor info on the county website
Neighborhood: 47421
Nearby schools
GreatSchools rating
- 8/10Needmore Elementary SchoolGrades: K-6Distance: 4 mi
- 6/10Bedford Middle SchoolGrades: 7-8Distance: 8 mi
- 5/10Bedford-North Lawrence High SchoolGrades: 9-12Distance: 7.4 mi
Schools provided by the listing agent
- Elementary: Needmore
- Middle: Bedford
- High: Bedford-North Lawrence
- District: North Lawrence Community Schools
Source: IRMLS. This data may not be complete. We recommend contacting the local school district to confirm school assignments for this home.
