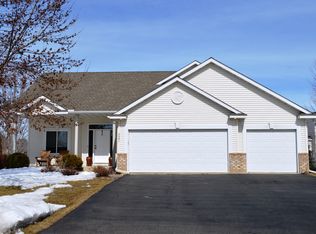Closed
$515,000
2390 Mathias Rd, Shakopee, MN 55379
5beds
2,720sqft
Single Family Residence
Built in 2001
0.26 Acres Lot
$536,800 Zestimate®
$189/sqft
$2,896 Estimated rent
Home value
$536,800
$494,000 - $585,000
$2,896/mo
Zestimate® history
Loading...
Owner options
Explore your selling options
What's special
Absolutely marvelous 5 bedroom 3 bath walkout rambler with a 3 car garage in a great Shakopee neighborhood. Beautiful lot with a fenced in backyard. Main level includes an A+ kitchen, dining, livingroom with electric fireplace and 3 bedrooms including a very nice master suite with 3/4 bath and walk in closet. Lower level has large family room rec area with gas fireplace and 2 bedrooms and lower level bath. Tons of curb appeal. In-ground sprinkler. This home is beautifully decorated and in impeccable condition. This is a great alternative to new construction. See highlight sheet with disclosure.
Zillow last checked: 8 hours ago
Listing updated: July 27, 2025 at 10:24pm
Listed by:
David G Brown 612-636-7821,
Dave Brown, REALTORS,
Vincent Brown 952-836-7820
Bought with:
Tracy D Gazett
Edina Realty, Inc.
Source: NorthstarMLS as distributed by MLS GRID,MLS#: 6540477
Facts & features
Interior
Bedrooms & bathrooms
- Bedrooms: 5
- Bathrooms: 3
- Full bathrooms: 1
- 3/4 bathrooms: 2
Bedroom 1
- Level: Main
- Area: 195 Square Feet
- Dimensions: 13 x 15
Bedroom 2
- Level: Main
- Area: 132 Square Feet
- Dimensions: 11 x 12
Bedroom 3
- Level: Main
- Area: 121 Square Feet
- Dimensions: 11 x 11
Dining room
- Level: Main
- Area: 143 Square Feet
- Dimensions: 11 x 13
Kitchen
- Level: Main
- Area: 182 Square Feet
- Dimensions: 13 x 14
Living room
- Level: Main
- Area: 182 Square Feet
- Dimensions: 13 x 14
Heating
- Forced Air
Cooling
- Central Air
Appliances
- Included: Cooktop, Dishwasher, Dryer, Range, Refrigerator, Washer, Water Softener Owned
Features
- Basement: Drain Tiled,Egress Window(s),Finished,Full
- Number of fireplaces: 2
- Fireplace features: Electric, Gas
Interior area
- Total structure area: 2,720
- Total interior livable area: 2,720 sqft
- Finished area above ground: 1,410
- Finished area below ground: 1,310
Property
Parking
- Total spaces: 3
- Parking features: Attached
- Attached garage spaces: 3
- Details: Garage Dimensions (25 x 36)
Accessibility
- Accessibility features: Other
Features
- Levels: One
- Stories: 1
- Patio & porch: Deck, Patio
Lot
- Size: 0.26 Acres
- Dimensions: 75 x 134 x 86 x 142
- Features: Many Trees
Details
- Foundation area: 1410
- Parcel number: 273100300
- Zoning description: Residential-Single Family
Construction
Type & style
- Home type: SingleFamily
- Property subtype: Single Family Residence
Materials
- Vinyl Siding
- Roof: Age Over 8 Years,Asphalt
Condition
- Age of Property: 24
- New construction: No
- Year built: 2001
Utilities & green energy
- Gas: Natural Gas
- Sewer: City Sewer/Connected
- Water: City Water/Connected
Community & neighborhood
Location
- Region: Shakopee
- Subdivision: Pheasant Run 5th Add
HOA & financial
HOA
- Has HOA: No
Price history
| Date | Event | Price |
|---|---|---|
| 7/26/2024 | Sold | $515,000-2.8%$189/sqft |
Source: | ||
| 6/3/2024 | Pending sale | $529,900$195/sqft |
Source: | ||
| 5/22/2024 | Listed for sale | $529,900+81.2%$195/sqft |
Source: | ||
| 9/21/2015 | Sold | $292,500-4.1%$108/sqft |
Source: | ||
| 9/1/2015 | Pending sale | $305,000$112/sqft |
Source: RE/MAX Results #4592935 Report a problem | ||
Public tax history
| Year | Property taxes | Tax assessment |
|---|---|---|
| 2024 | $4,402 -5.4% | $426,800 +3.9% |
| 2023 | $4,652 +8.3% | $410,900 -3.6% |
| 2022 | $4,296 +11.8% | $426,300 +24.6% |
Find assessor info on the county website
Neighborhood: 55379
Nearby schools
GreatSchools rating
- 8/10Sun Path Elementary SchoolGrades: K-5Distance: 0.3 mi
- 5/10Shakopee West Junior High SchoolGrades: 6-8Distance: 2 mi
- 7/10Shakopee Senior High SchoolGrades: 9-12Distance: 1.9 mi
Get a cash offer in 3 minutes
Find out how much your home could sell for in as little as 3 minutes with a no-obligation cash offer.
Estimated market value
$536,800
Get a cash offer in 3 minutes
Find out how much your home could sell for in as little as 3 minutes with a no-obligation cash offer.
Estimated market value
$536,800
